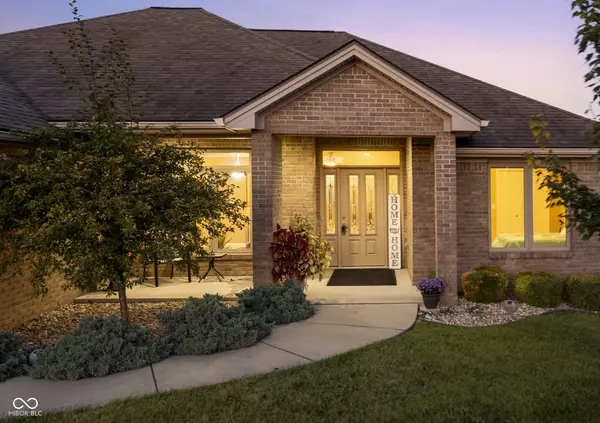$399,000
$399,000
For more information regarding the value of a property, please contact us for a free consultation.
3 Beds
2 Baths
1,856 SqFt
SOLD DATE : 10/15/2024
Key Details
Sold Price $399,000
Property Type Single Family Home
Sub Type Single Family Residence
Listing Status Sold
Purchase Type For Sale
Square Footage 1,856 sqft
Price per Sqft $214
Subdivision Woodland Parks
MLS Listing ID 21998930
Sold Date 10/15/24
Bedrooms 3
Full Baths 2
HOA Fees $120/qua
HOA Y/N Yes
Year Built 2013
Tax Year 2024
Lot Size 7,840 Sqft
Acres 0.18
Property Description
"Experience carefree living in this 3-bedroom, 2-bathroom home with a split bedroom floorplan. The open living room and dining room area feature beautiful hardwood floors, while the kitchen boasts white cabinets, an island, pantry, and a breakfast area with a built-in hutch. All stainless steel appliances are included. The spacious primary bedroom includes a walk-in closet and a private bath with a walk-in shower, soaking tub, and double vanity. The front bedroom, which can also be used as an office, has glass doors. The living room, kitchen, and master bedroom offer great views of the backyard and flower beds. Enjoy serene pond views from the back covered porch and open patio. Lawn maintenance and snow removal are maintained by the association. Conveniently located near shopping, dining, and entertainment, this home is ready for you to move in and enjoy."
Location
State IN
County Bartholomew
Rooms
Main Level Bedrooms 3
Kitchen Kitchen Updated
Interior
Interior Features Attic Pull Down Stairs, Breakfast Bar, Tray Ceiling(s), Paddle Fan, Handicap Accessible Interior, Hi-Speed Internet Availbl, Pantry, Screens Complete, Walk-in Closet(s), Windows Thermal, Wood Work Painted
Heating Forced Air, Gas
Cooling Central Electric
Equipment Smoke Alarm, Sump Pump
Fireplace Y
Appliance Dishwasher, Dryer, Disposal, Gas Water Heater, MicroHood, Electric Oven, Refrigerator, Washer
Exterior
Exterior Feature Exterior Handicap Accessible, Gas Grill, Sprinkler System
Garage Spaces 2.0
Utilities Available Cable Available, Gas
Waterfront true
Building
Story One
Foundation Block
Water Municipal/City
Architectural Style Ranch
Structure Type Brick
New Construction false
Schools
Elementary Schools Taylorsville Elementary School
Middle Schools Northside Middle School
High Schools Columbus North High School
School District Bartholomew Con School Corp
Others
HOA Fee Include Association Home Owners,Entrance Common,Irrigation,Lawncare,Maintenance,Snow Removal
Ownership Mandatory Fee
Read Less Info
Want to know what your home might be worth? Contact us for a FREE valuation!

Our team is ready to help you sell your home for the highest possible price ASAP

© 2024 Listings courtesy of MIBOR as distributed by MLS GRID. All Rights Reserved.







