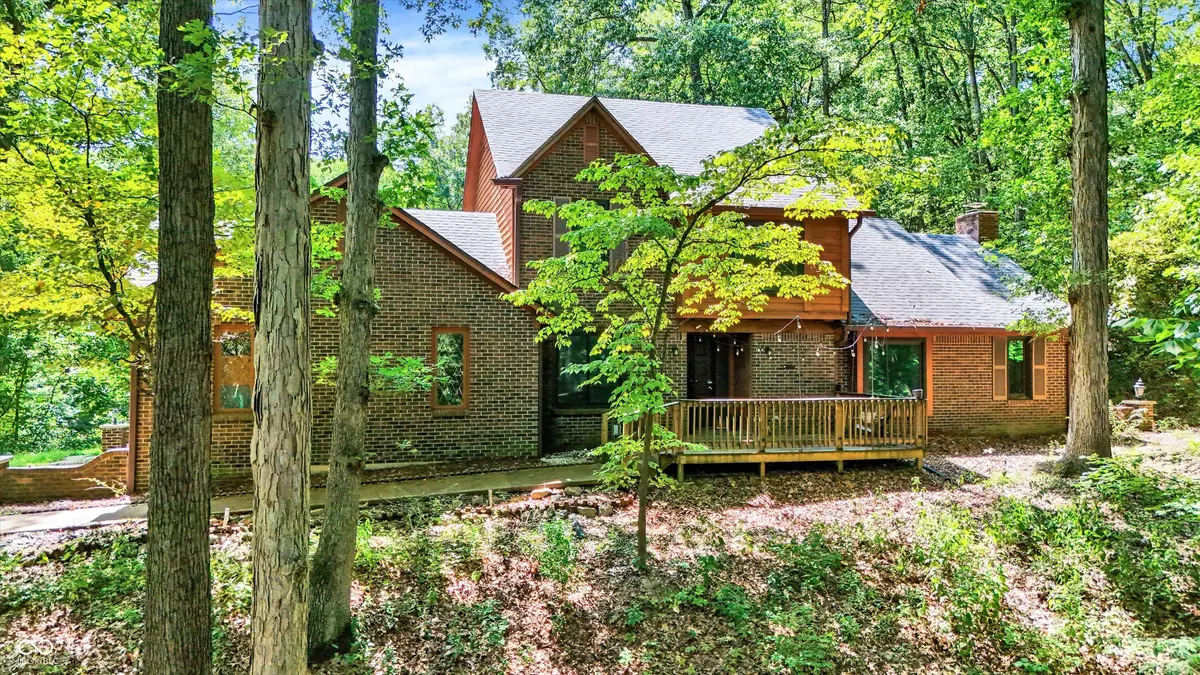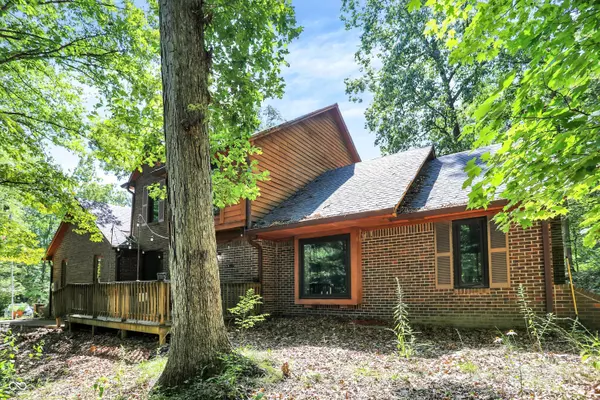$460,000
$460,000
For more information regarding the value of a property, please contact us for a free consultation.
3 Beds
3 Baths
1,928 SqFt
SOLD DATE : 10/11/2024
Key Details
Sold Price $460,000
Property Type Single Family Home
Sub Type Single Family Residence
Listing Status Sold
Purchase Type For Sale
Square Footage 1,928 sqft
Price per Sqft $238
Subdivision No Subdivision
MLS Listing ID 21997849
Sold Date 10/11/24
Bedrooms 3
Full Baths 2
Half Baths 1
HOA Y/N No
Year Built 1984
Tax Year 2023
Lot Size 5.000 Acres
Acres 5.0
Property Description
Located on a 5-acre property, this stunning 3-bedroom, 2.5-bathroom home offers country living yet convenience to major highways to get to town. As you step inside, you'll be greeted by an open floor plan that has been meticulously remodeled. New vinyl plank flooring flows throughout the main floor complemented by fresh paint and trim. The heart of the home is the kitchen, where every detail has been upgraded. Brand new cabinets, countertops, backsplash, and modern lighting create a sleek and inviting space. The large island is perfect for gatherings, and the kitchen comes fully equipped with top-of-the-line stainless steel appliances, including a refrigerator, wall oven, dishwasher, and microwave. Adjacent to the kitchen is an open dining area, ideal for family meals. The living room features a ceiling fan and a floor-to-ceiling fireplace that has been freshly painted. A convenient laundry room is connected to the garage, making daily chores a breeze. The main floor also includes a newly renovated half bath with updated plumbing and a modern vanity. Upstairs, the spacious primary bedroom offers a ceiling fan, a walk-in closet, and a private en suite bathroom. Two additional bedrooms provide versatility, perfect for guest rooms, a home office, or a playroom. A second full bathroom features a shower/tub combo and a large vanity with double sinks. Outside, the property has a large 2-car garage and an expansive deck, perfect for outdoor entertaining. The highlight of the estate is the guest house, an ideal space for rental income, an in-law suite, or visiting guests. This second home features an open living room, a fully-equipped kitchen, 2 bedrooms, 1 bathroom, a laundry room, and breathtaking views of the surrounding landscape. This property offers a unique blend of modern updates and country living, making it the perfect place to call home.
Location
State IN
County Morgan
Rooms
Kitchen Kitchen Updated
Interior
Interior Features Attic Access, Breakfast Bar, Center Island, Entrance Foyer, Handicap Accessible Interior, In-Law Arrangement, Eat-in Kitchen, Network Ready, Pantry, Screens Complete, Supplemental Storage, Window Metal, Windows Vinyl
Heating Forced Air
Cooling Central Electric
Fireplaces Number 1
Fireplaces Type Living Room, Woodburning Fireplce
Fireplace Y
Appliance Dishwasher, Electric Water Heater, Disposal, Kitchen Exhaust, Microwave, Oven, Electric Oven, Tankless Water Heater, Water Heater, Water Softener Owned
Exterior
Exterior Feature Balcony, Carriage/Guest House, Exterior Handicap Accessible, Storage Shed
Garage Spaces 2.0
Utilities Available Cable Available, Electricity Connected, Sep Electric Meter, Septic System, Water Connected
Waterfront true
View Y/N true
View Creek/Stream, Forest, Rural, Trees/Woods
Parking Type Attached, Gravel, Garage Door Opener, Guest Parking, Side Load Garage, Workshop in Garage
Building
Story Two
Foundation Block
Water Municipal/City
Architectural Style Multi-Level
Structure Type Brick
New Construction false
Schools
Middle Schools John R. Wooden Middle School
High Schools Martinsville High School
School District Msd Martinsville Schools
Read Less Info
Want to know what your home might be worth? Contact us for a FREE valuation!

Our team is ready to help you sell your home for the highest possible price ASAP

© 2024 Listings courtesy of MIBOR as distributed by MLS GRID. All Rights Reserved.







