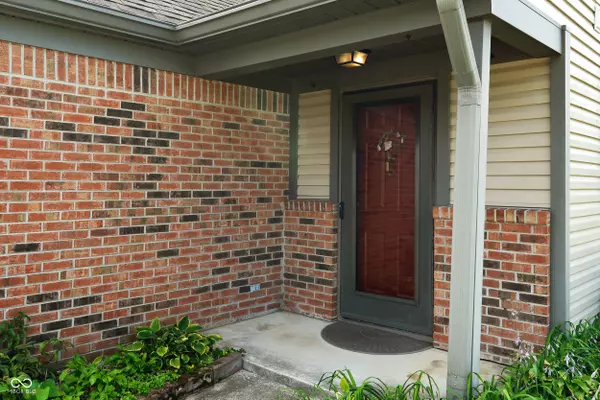$238,000
$252,000
5.6%For more information regarding the value of a property, please contact us for a free consultation.
2 Beds
2 Baths
1,064 SqFt
SOLD DATE : 10/08/2024
Key Details
Sold Price $238,000
Property Type Single Family Home
Sub Type Single Family Residence
Listing Status Sold
Purchase Type For Sale
Square Footage 1,064 sqft
Price per Sqft $223
Subdivision The Pines
MLS Listing ID 22001059
Sold Date 10/08/24
Bedrooms 2
Full Baths 1
Half Baths 1
HOA Fees $18/ann
HOA Y/N Yes
Year Built 1988
Tax Year 2023
Lot Size 5,662 Sqft
Acres 0.13
Property Description
Welcome to a beautiful ranch-style home nestled in the highly sought-after neighborhood of The Pines. Situated on a corner lot, this charming residence offers a serene view of the pond from the backyard, providing a tranquil retreat at home. As you enter, you'll be greeted by the spacious, open layout accentuated by vaulted ceilings. With two comfortable bedrooms, 1 full bath plus an additional half bath, this home is perfect for both relaxation and entertaining, with plenty of natural light. Convenient to shopping, dining, easy interstate access, and award winning Fishers Schools! Don't miss your chance to make this charming house your home-schedule a showing today!
Location
State IN
County Hamilton
Rooms
Main Level Bedrooms 2
Interior
Interior Features Attic Pull Down Stairs, Raised Ceiling(s), Pantry, Walk-in Closet(s)
Heating Heat Pump
Cooling Central Electric
Equipment Smoke Alarm
Fireplace Y
Appliance Dishwasher, Dryer, Disposal, MicroHood, Electric Oven, Refrigerator, Washer
Exterior
Garage Spaces 1.0
Parking Type Attached, Concrete, Garage Door Opener
Building
Story One
Foundation Slab
Water Municipal/City
Architectural Style Ranch
Structure Type Vinyl With Brick
New Construction false
Schools
School District Hamilton Southeastern Schools
Others
HOA Fee Include Association Home Owners,Entrance Common,Insurance,Maintenance,Management
Ownership Mandatory Fee
Read Less Info
Want to know what your home might be worth? Contact us for a FREE valuation!

Our team is ready to help you sell your home for the highest possible price ASAP

© 2024 Listings courtesy of MIBOR as distributed by MLS GRID. All Rights Reserved.







