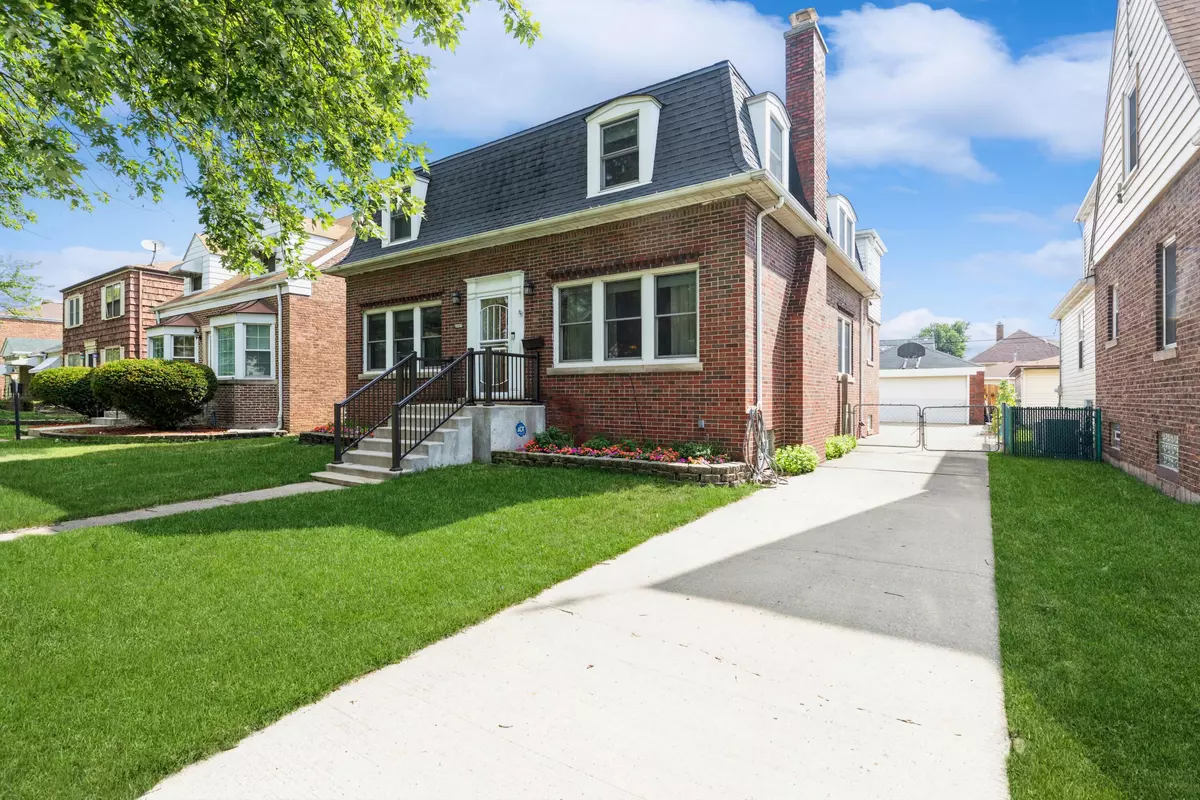$289,000
$294,900
2.0%For more information regarding the value of a property, please contact us for a free consultation.
5 Beds
3 Baths
2,636 SqFt
SOLD DATE : 10/08/2024
Key Details
Sold Price $289,000
Property Type Single Family Home
Sub Type Single Family Residence
Listing Status Sold
Purchase Type For Sale
Square Footage 2,636 sqft
Price per Sqft $109
Subdivision Park View Add
MLS Listing ID 808558
Sold Date 10/08/24
Bedrooms 5
Full Baths 1
Three Quarter Bath 2
Year Built 1941
Annual Tax Amount $2,900
Tax Year 2023
Lot Size 5,998 Sqft
Acres 0.1377
Lot Dimensions 50X120
Property Description
Beautiful, charming, character are a few words to describe this BRICK 2 story home with Related Living. Main level offers 3 bedrooms, living room with WOOD BURING FIREPLACE, large eat in updated COUNTRY KITCHEN and full updated bathroom with whirlpool tub plus HARDWOOD FLOORS and trim. Second floor offers two bedrooms, updated eat-in kitchen, living room, dining room and bathroom. Perfect for related family living. Original woodwork throughout this lovely large home. Full basement with high ceilings family room and 3/4 bathroom. Newer sump pump and drain tiles. Appliances remain. Nice back yard with above ground pool and deck, concrete side drive to 2.5 car garage. Roof and furnace 2019, water heater 2017, A/C 2012. Don't miss this one! So much room to roam in this lovely well-maintained home. This is truly a rare find! Conveniently located near Wolf Lake, Lost Marsh Golf Course, Lake Michigan, Downtown Whiting and The Hammond Marina.
Location
State IN
County Lake
Zoning Residential
Interior
Interior Features Ceiling Fan(s), Natural Woodwork, Pantry, Entrance Foyer, Eat-in Kitchen, Country Kitchen
Heating Fireplace(s), Natural Gas, Forced Air
Fireplaces Number 1
Fireplace Y
Appliance Dishwasher, Range, Washer, Refrigerator, Range Hood, Gas Range, Microwave, Dryer, Disposal
Exterior
Exterior Feature Private Yard
Garage Spaces 2.0
View Y/N true
View true
Building
Lot Description Back Yard, Landscaped
Story Two
Others
Tax ID 45-02-01-478-008.000-023
Acceptable Financing NRA20240814134301328363000000
Listing Terms NRA20240814134301328363000000
Financing Conventional
Read Less Info
Want to know what your home might be worth? Contact us for a FREE valuation!

Our team is ready to help you sell your home for the highest possible price ASAP
Bought with @properties/Christie's Intl RE







