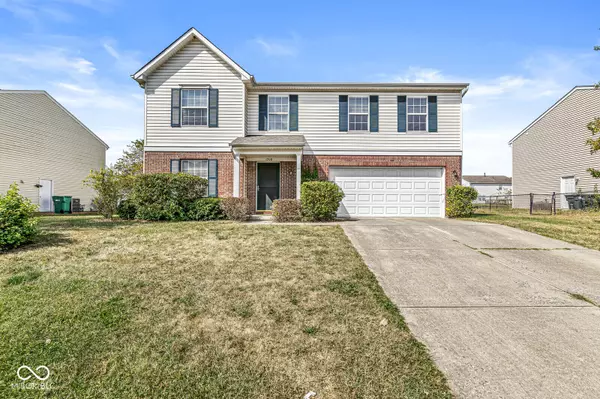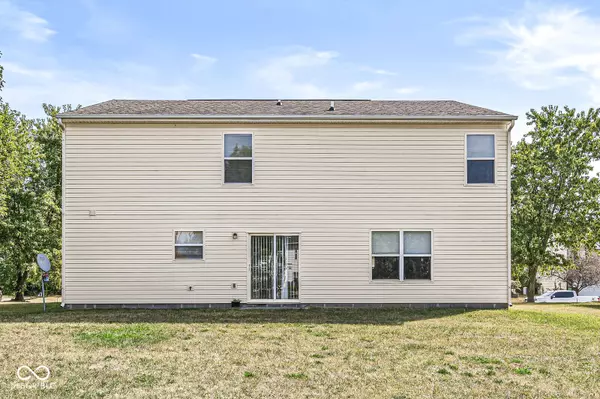$310,000
$320,000
3.1%For more information regarding the value of a property, please contact us for a free consultation.
4 Beds
3 Baths
2,448 SqFt
SOLD DATE : 10/04/2024
Key Details
Sold Price $310,000
Property Type Single Family Home
Sub Type Single Family Residence
Listing Status Sold
Purchase Type For Sale
Square Footage 2,448 sqft
Price per Sqft $126
Subdivision Cedar Mill
MLS Listing ID 22000840
Sold Date 10/04/24
Bedrooms 4
Full Baths 2
Half Baths 1
HOA Fees $25/ann
HOA Y/N Yes
Year Built 2003
Tax Year 2023
Lot Size 0.260 Acres
Acres 0.26
Property Description
Discover your dream home! This spacious and wonderful 4-bedroom home in Avon is conveniently located just seconds away from Avon High School. The family room, kitchen, and dining areas are seamlessly connected, creating a great open-air feeling. The kitchen boasts brand new stainless steel appliances, ample cabinet space, and a large pantry. The main floor features a versatile den that can be used as an office or an extra living room. The home has been freshly painted and includes new carpet, new faucets and LVT flooring throughout. Everyone can unwind in the supersized second loft, and each of the three additional bedrooms comes with a walk-in closet. The huge master suite features a vaulted ceiling, adding to its grandeur. Don't miss this opportunity-move in and relax!
Location
State IN
County Hendricks
Rooms
Kitchen Kitchen Some Updates
Interior
Interior Features Screens Some, Walk-in Closet(s), Entrance Foyer, Pantry
Heating Forced Air, Electric
Cooling Central Electric
Equipment Smoke Alarm
Fireplace Y
Appliance Dishwasher, Dryer, Electric Water Heater, Disposal, MicroHood, Microwave, Electric Oven, Refrigerator, Washer
Exterior
Garage Spaces 2.0
Waterfront false
Building
Story Two
Foundation Slab
Water Municipal/City
Architectural Style TraditonalAmerican
Structure Type Brick,Vinyl Siding
New Construction false
Schools
School District Avon Community School Corp
Others
HOA Fee Include Entrance Common,Insurance,Maintenance
Ownership Mandatory Fee
Read Less Info
Want to know what your home might be worth? Contact us for a FREE valuation!

Our team is ready to help you sell your home for the highest possible price ASAP

© 2024 Listings courtesy of MIBOR as distributed by MLS GRID. All Rights Reserved.







