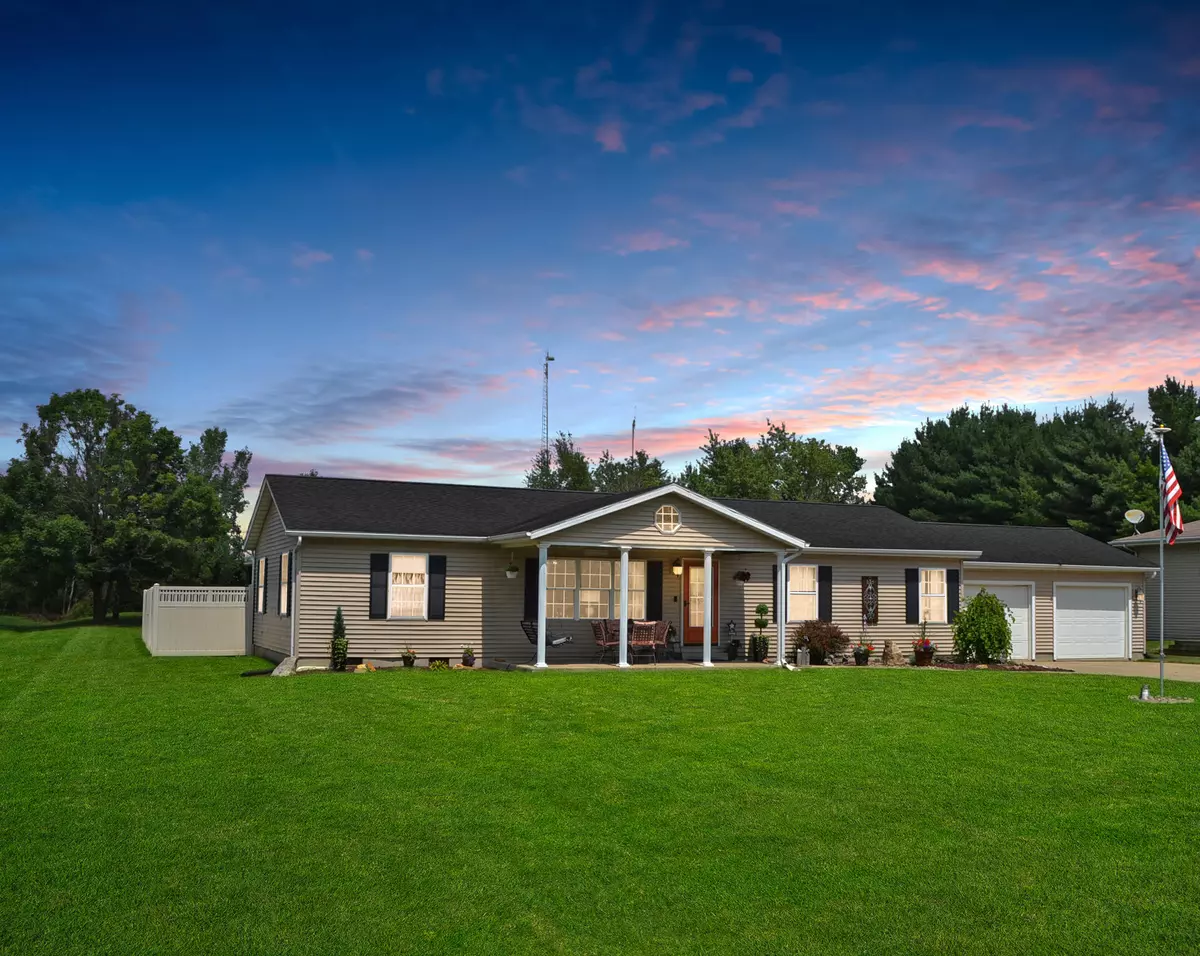$264,999
$274,999
3.6%For more information regarding the value of a property, please contact us for a free consultation.
3 Beds
2 Baths
1,848 SqFt
SOLD DATE : 10/04/2024
Key Details
Sold Price $264,999
Property Type Single Family Home
Sub Type Single Family Residence
Listing Status Sold
Purchase Type For Sale
Square Footage 1,848 sqft
Price per Sqft $143
Subdivision Ross Homesteads
MLS Listing ID 808181
Sold Date 10/04/24
Style Ranch
Bedrooms 3
Full Baths 1
Three Quarter Bath 1
Year Built 1992
Annual Tax Amount $1,469
Tax Year 2023
Lot Size 0.852 Acres
Acres 0.852
Lot Dimensions 105 x 365 x 107 x 344
Property Description
Affordable Sprawling Ranch Home on 0. 85 ACRE rectangular lot in Ross Township, Merrillville Indiana, 46410. Enjoy the ease of one level living in this 1848 total SF home with 3 bedrooms (split floor plan with master suite on one side of the home and other 2 bedrooms and 2nd bathroom on opposite side). 600 SF attached garage. Handy 16X20 Storage Shed (added in 2008). 2 COMPOSITE DECKS that extend entertaining space in season= 1st Deck is 17x20 and has a canopy cover! 2nd is 14x21 adjacent to above ground pool which measures 24 ft round by 4 ft. deep. Paved patio area off deck and PRIVACY fenced area around pool, but wait, the property line extends way back to the trees beyond the fence, so there is plenty of backyard greenspace to enjoy! Inviting 10x20 covered front porch (the front porch swing can stay :) Copper Patina Front Door with keypad entry. Open Concept floor plan with easy care laminate floors in the living rm, dining rm and kitchen. Volume Vaulted ceilings in LR, DR, Kitchen, FR & BR's. Woodburning Fireplace in Family room open to Kitchen. White Doors and Trim. Stainless Kitchen Appliances Stay! Easy glide pull out kitchen cabinets. Breakfast bar seats 4. BOSCH washer & dryer in laundry room off kitchen included. All 3 BR's have walk-in closets. Master bath has whirlpool tub AND separate shower. Hall 3/4 bath has BOWL sink and tiled glass shower. Linen Closet. Guest Closet. Utilities Closet. Pantry cabinets. Attached 2 Garage has rafter storage. Lots of Ceiling Fans. Window treatments Stay. Water Softener. THIS Custom REDMOND MANUFACTURED Home built in 1992 in Indiana is offered for sale by original owners who designed the floor plans (and still have them and the lot survey) and features 2x6 exterior and 2x4 interior walls. Well is located in front yard. Septic field behind fence in backyard (last pumped November, 2023). Showings with advance notice please, for buyers pre-approved specifically for a loan for manufactured homes. Questions? Call Today
Location
State IN
County Lake
Zoning Residential
Interior
Interior Features Breakfast Bar, Vaulted Ceiling(s), Whirlpool Tub, Walk-In Closet(s), Smart Camera(s)/Recording, Eat-in Kitchen, Chandelier, Ceiling Fan(s), Built-in Features
Heating Forced Air, Natural Gas
Fireplaces Number 1
Fireplace Y
Appliance Dishwasher, Washer, Water Softener Owned, Refrigerator, Microwave, Dryer
Exterior
Exterior Feature Smart Camera(s)/Recording, Storage, Smart Lock(s)
Garage Spaces 2.0
View Y/N true
View true
Building
Lot Description Back Yard, Subdivided, Few Trees, Level, Landscaped, Front Yard
Story One
Others
Tax ID 45-12-12-351-004.000-046
SqFt Source Assessor
Acceptable Financing NRA20240807234404829613000000
Listing Terms NRA20240807234404829613000000
Financing Cash
Read Less Info
Want to know what your home might be worth? Contact us for a FREE valuation!

Our team is ready to help you sell your home for the highest possible price ASAP
Bought with Redlow Group, Inc.







