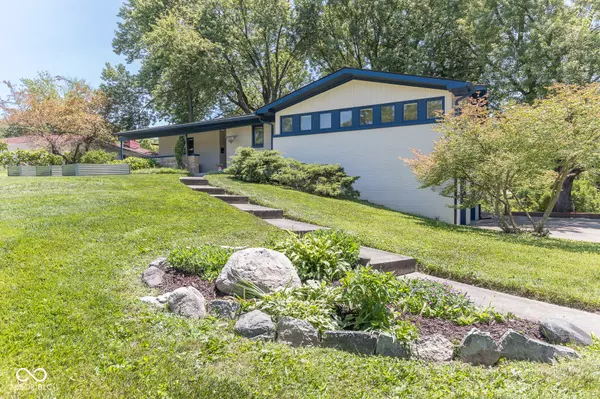$389,900
$389,900
For more information regarding the value of a property, please contact us for a free consultation.
3 Beds
3 Baths
3,868 SqFt
SOLD DATE : 10/04/2024
Key Details
Sold Price $389,900
Property Type Single Family Home
Sub Type Single Family Residence
Listing Status Sold
Purchase Type For Sale
Square Footage 3,868 sqft
Price per Sqft $100
Subdivision Devon Woods
MLS Listing ID 21984716
Sold Date 10/04/24
Bedrooms 3
Full Baths 2
Half Baths 1
HOA Y/N No
Year Built 1955
Tax Year 2023
Lot Size 0.560 Acres
Acres 0.56
Property Description
This tastefully updated MCM beauty in Devon Woods subdivision sits on .56 acre of park like setting that is ideal for relaxation & comfort with over 3000sq ft of space to cater to all your desires. Quartz countertops, solid maple cabinets, custom tile backsplash, filtered drinking tap and Italian porcelain floor, new stove & refrigerator (2023) in the chefs deluxe kitchen..perfect for anyone who likes to cook. The beautiful living room features an original sandstone wall with fireplace and over 30 ft of Pella windows with custom built in screens, inside storm windows (adds extra efficiency) all looking out onto a large second story deck and tree lined back yard. The main bedroom has an ensuite with custom built vanities & large shower, whilst the second bathroom and half bath have both been updated in the last 3 years. Three bedrooms (one currently being used as a den) with large closets, hardwood floors & the 3rd bedroom has its own fireplace. Windows galore throughout this home that brings the outside in, whilst keeping the sanctuary of your space calm and inviting. The basement has a separate entrance and is perfect to create a workout room, studio, guest room or workshop. This beauty is ready to provide you comfort, harmony & relaxation.
Location
State IN
County Marion
Rooms
Basement Daylight/Lookout Windows, Full, Storage Space, Walk Out
Main Level Bedrooms 3
Kitchen Kitchen Updated
Interior
Interior Features Attic Access, Built In Book Shelves, Walk-in Closet(s), Hardwood Floors, Screens Complete, Windows Wood, Eat-in Kitchen, Entrance Foyer, Pantry
Heating Forced Air, Gas
Cooling Central Electric
Fireplaces Number 2
Fireplaces Type Bedroom, Family Room, Masonry, Woodburning Fireplce
Equipment Smoke Alarm
Fireplace Y
Appliance Dishwasher, Dryer, Disposal, Gas Water Heater, Gas Oven, Range Hood, Refrigerator, Washer, Water Softener Owned
Exterior
Garage Spaces 2.0
Utilities Available Cable Connected
Parking Type Asphalt, Attached, Garage Door Opener
Building
Story One
Foundation Block
Water Municipal/City
Architectural Style Mid-Century Modern
Structure Type Brick,Wood
New Construction false
Schools
School District Indianapolis Public Schools
Read Less Info
Want to know what your home might be worth? Contact us for a FREE valuation!

Our team is ready to help you sell your home for the highest possible price ASAP

© 2024 Listings courtesy of MIBOR as distributed by MLS GRID. All Rights Reserved.







