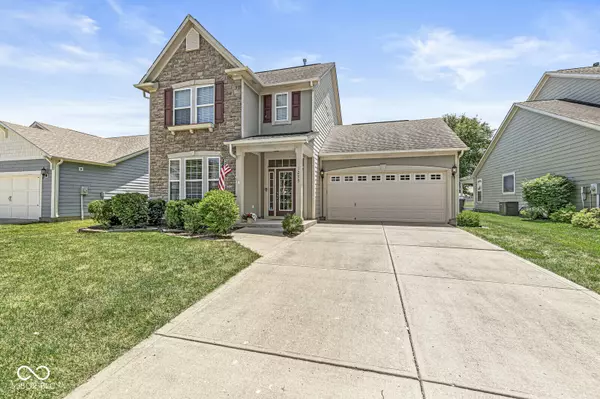$292,000
$289,900
0.7%For more information regarding the value of a property, please contact us for a free consultation.
3 Beds
3 Baths
1,680 SqFt
SOLD DATE : 10/04/2024
Key Details
Sold Price $292,000
Property Type Single Family Home
Sub Type Single Family Residence
Listing Status Sold
Purchase Type For Sale
Square Footage 1,680 sqft
Price per Sqft $173
Subdivision Greenwood Station
MLS Listing ID 21990580
Sold Date 10/04/24
Bedrooms 3
Full Baths 2
Half Baths 1
HOA Fees $10
HOA Y/N Yes
Year Built 2006
Tax Year 2023
Lot Size 7,405 Sqft
Acres 0.17
Property Description
Welcome to this charming 3-bedroom, 2.5-bathroom residence in the sought-after Greenwood Station community. The open-concept family room, dining area, and kitchen provide lots of natural light and include 9 ft ceilings on the main level. The kitchen includes a center island, tons of counter / cabinet space and all kitchen appliances included! Upstairs, three spacious bedrooms await, providing ample space for rest and relaxation. The master suite includes a generously sized walk-in closet as well as an updated bathroom w/ granite counters, tile flooring and a custom luxury walk-in shower! Both bathrooms feature granite vanity counters. Step outside to your fenced-in backyard, and large deck perfect for entertaining. Homes is within easy access to I-65, Greenwood Shopping and Dining and more! Don't miss the opportunity to make this house your home! Schedule a showing today.
Location
State IN
County Johnson
Interior
Interior Features Raised Ceiling(s), Wood Work Painted, Entrance Foyer, Center Island
Heating Forced Air, Gas
Cooling Central Electric
Equipment Smoke Alarm
Fireplace Y
Appliance Dishwasher, Disposal, Gas Water Heater, MicroHood, Electric Oven, Refrigerator
Exterior
Garage Spaces 2.0
Utilities Available Gas
Parking Type Attached
Building
Story Two
Foundation Slab
Water Municipal/City
Architectural Style TraditonalAmerican
Structure Type Cement Siding,Stone
New Construction false
Schools
School District Clark-Pleasant Community Sch Corp
Others
HOA Fee Include Entrance Common,Insurance
Ownership Mandatory Fee
Read Less Info
Want to know what your home might be worth? Contact us for a FREE valuation!

Our team is ready to help you sell your home for the highest possible price ASAP

© 2024 Listings courtesy of MIBOR as distributed by MLS GRID. All Rights Reserved.







