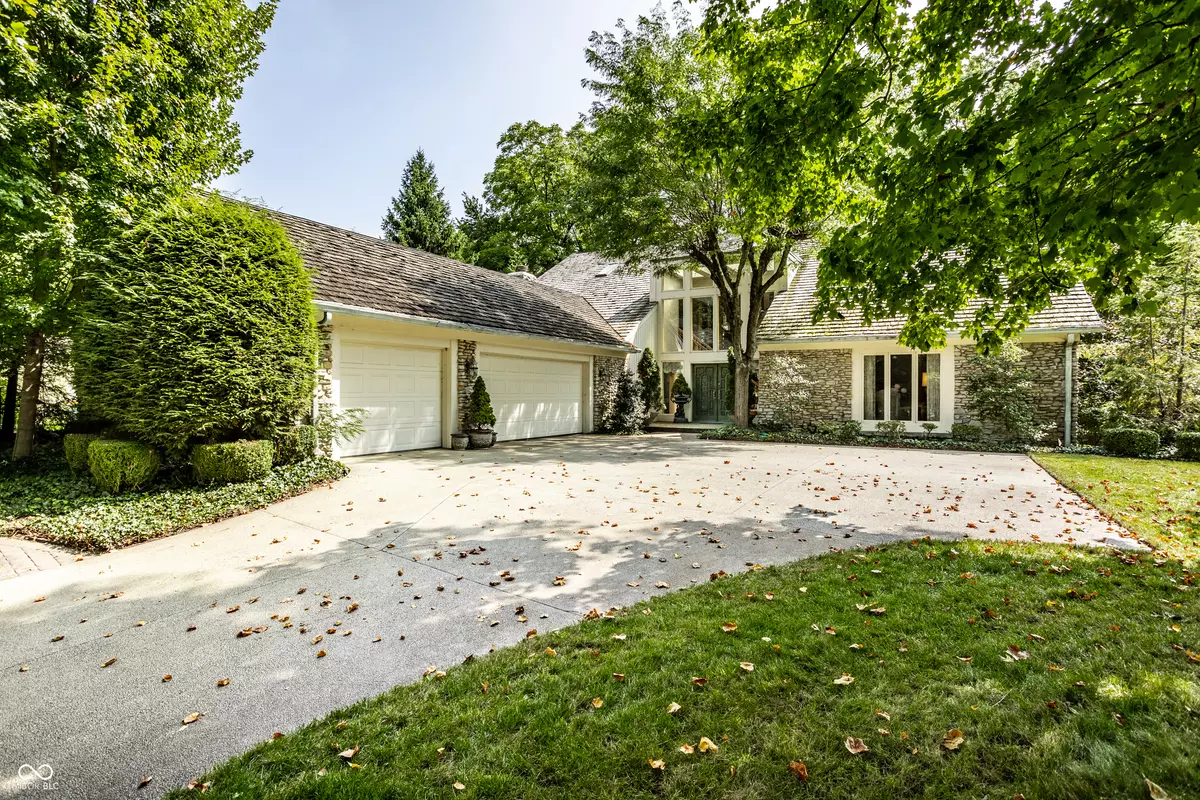$699,000
$699,000
For more information regarding the value of a property, please contact us for a free consultation.
3 Beds
3 Baths
3,844 SqFt
SOLD DATE : 10/03/2024
Key Details
Sold Price $699,000
Property Type Single Family Home
Sub Type Single Family Residence
Listing Status Sold
Purchase Type For Sale
Square Footage 3,844 sqft
Price per Sqft $181
Subdivision Bay Colony
MLS Listing ID 21997454
Sold Date 10/03/24
Bedrooms 3
Full Baths 2
Half Baths 1
HOA Fees $69
HOA Y/N Yes
Year Built 1985
Tax Year 2024
Lot Size 0.590 Acres
Acres 0.59
Property Description
Unique, inspiring, and refined, this immaculate home is perfectly positioned on Eagle Creek Reservoir. The home is nestled among tall trees and rests on a gated, quiet street. Two handsome front doors give way to a striking entry and solarium filled with natural light. Rare for a home of its time, the rooms in this home expansive. The living / dining room is spacious and open with large windows and fireplace. The kitchen is open to the two story great room with large stone fireplace and multiple sets of doors open to the large deck overlooking the Reservoir. The primary suite is an incredible retreat. Set on its own upper level, the suite includes balcony overlooking the great room, a private deck with breathtaking water views, a large private bathroom, and two closets. The rear of this home is really amazing with stunning views of the water. The main level deck is massive and allows ample space for entertaining. Tree lined steps lead to the water where a private dock is waiting for a boat and fishing gear. A striking home in a magnificent setting.
Location
State IN
County Marion
Rooms
Main Level Bedrooms 2
Interior
Interior Features Bath Sinks Double Main, Breakfast Bar, Cathedral Ceiling(s), Vaulted Ceiling(s), Center Island, Central Vacuum, Entrance Foyer, Eat-in Kitchen, Skylight(s), Walk-in Closet(s), Wood Work Stained
Heating Forced Air
Cooling Central Electric
Fireplaces Number 2
Fireplaces Type Great Room, Living Room
Fireplace Y
Appliance Electric Cooktop, Dishwasher, Dryer, Disposal, Microwave, Refrigerator, Washer, Water Heater
Exterior
Garage Spaces 3.0
View Y/N true
Building
Story Two
Foundation Crawl Space
Water Private Well
Architectural Style Contemporary
Structure Type Wood With Stone
New Construction false
Schools
School District Msd Pike Township
Others
HOA Fee Include Association Home Owners,Entrance Common,Maintenance,Snow Removal
Ownership Mandatory Fee
Read Less Info
Want to know what your home might be worth? Contact us for a FREE valuation!

Our team is ready to help you sell your home for the highest possible price ASAP

© 2025 Listings courtesy of MIBOR as distributed by MLS GRID. All Rights Reserved.






