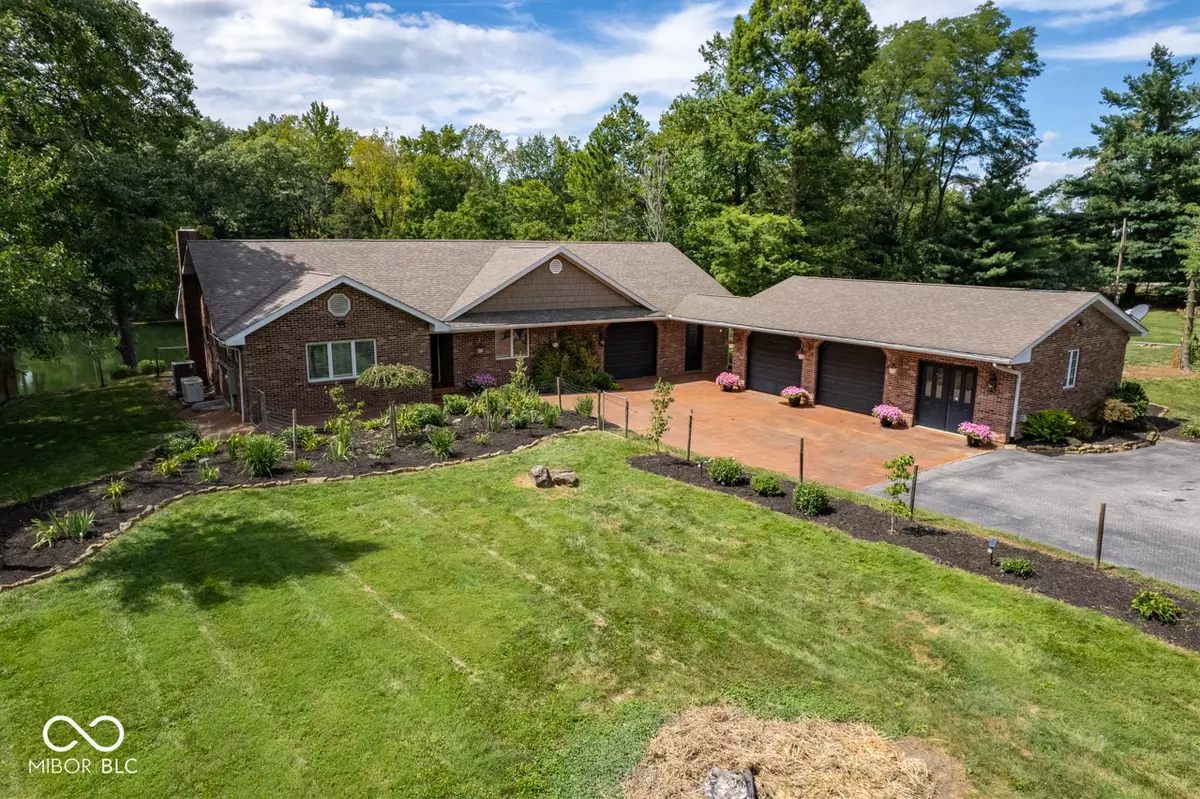$425,000
$439,000
3.2%For more information regarding the value of a property, please contact us for a free consultation.
4 Beds
3 Baths
2,879 SqFt
SOLD DATE : 10/02/2024
Key Details
Sold Price $425,000
Property Type Single Family Home
Sub Type Single Family Residence
Listing Status Sold
Purchase Type For Sale
Square Footage 2,879 sqft
Price per Sqft $147
Subdivision No Subdivision
MLS Listing ID 21995872
Sold Date 10/02/24
Bedrooms 4
Full Baths 3
HOA Y/N No
Year Built 1992
Tax Year 2023
Lot Size 1.180 Acres
Acres 1.18
Property Description
Waterfront home with great views. 2,800 square foot ranch with two bedrooms on the main floor and two bedrooms and a den in the walkout basement that goes out to the lake. The den can be used as a fifth bedroom. The house has vaulted ceilings and beautiful hardwood floors, an electric fireplace, and updated kitchen with granite counters and copper farm sink. There is a second full kitchen in basement, along with a family room. There are two bathrooms on the first floor and one bathroom on the lower with a two car attached garage and two car detached garage with separate workshop. The home has a whole house generator, a brand new water heater, and a brand new furnace and a/c. The sunroom on the first floor and the lower level walkout landing both have 180 degree views of the lake. There is a dock and boat house with plenty of storage. A South Bay fishing pontoon is at the dock and is included. Fox Lake is private and there are no public boat ramps. The owners planted 80 trees and the yard is full of perennials.
Location
State IN
County Vigo
Rooms
Basement Finished, Walk Out
Main Level Bedrooms 2
Kitchen Kitchen Updated
Interior
Interior Features Breakfast Bar, Vaulted Ceiling(s), Hardwood Floors, Pantry, Skylight(s), Walk-in Closet(s), Window Bay Bow, Windows Vinyl
Heating Electric, Forced Air
Cooling Central Electric
Fireplaces Number 1
Fireplaces Type Electric, Living Room
Equipment Smoke Alarm, Sump Pump w/Backup
Fireplace Y
Appliance Electric Cooktop, Dryer, Electric Water Heater, Oven, Refrigerator, Washer, Water Softener Owned
Exterior
Exterior Feature Water Feature Fountain
Garage Spaces 4.0
Waterfront true
Building
Story One
Foundation Concrete Perimeter
Water Municipal/City
Architectural Style Ranch
Structure Type Brick
New Construction false
Schools
Middle Schools Honey Creek Middle School
High Schools Terre Haute South Vigo High School
School District Vigo County School Corp
Read Less Info
Want to know what your home might be worth? Contact us for a FREE valuation!

Our team is ready to help you sell your home for the highest possible price ASAP

© 2024 Listings courtesy of MIBOR as distributed by MLS GRID. All Rights Reserved.







