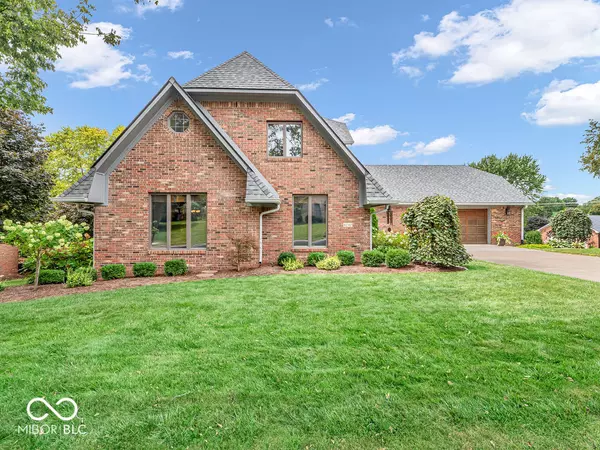$605,000
$595,000
1.7%For more information regarding the value of a property, please contact us for a free consultation.
4 Beds
4 Baths
5,188 SqFt
SOLD DATE : 10/01/2024
Key Details
Sold Price $605,000
Property Type Single Family Home
Sub Type Single Family Residence
Listing Status Sold
Purchase Type For Sale
Square Footage 5,188 sqft
Price per Sqft $116
Subdivision Hawthorne Ridge
MLS Listing ID 21996492
Sold Date 10/01/24
Bedrooms 4
Full Baths 3
Half Baths 1
HOA Fees $8/ann
HOA Y/N Yes
Year Built 1987
Tax Year 2023
Lot Size 0.430 Acres
Acres 0.43
Property Description
Welcome to luxury in Hawthorne Ridge! This 4 BR (possibly 5), 3.5 BA home has much to offer. Inside, you will find a spacious primary suite on the main floor with dual head shower & steamer and 3 additional large bedrooms upstairs. Plenty of space for the whole family or get-togethers in the full, finished basement w/kitchen or in the many outside areas. And who needs a vacation when you have an in-ground heated pool? Enjoy the outdoors from either balcony or the screened-in porch, for those inclement weather days. Or enjoy dinner outside by the pool on the massive, covered porch. Home also features central vacuum, dual HVAC, hot water circulating system, sprinkler system, 3-year-old roof, outdoor surround sound, and a bonus room that could be utilized as another bedroom in the walk-out basement. Main level HVAC new as of 8/2024. You also have 3 garage spaces (2 on main level, 1 on walk-out basement level). This home is only missing you!
Location
State IN
County Hendricks
Rooms
Basement Daylight/Lookout Windows, Finished, Walk Out
Main Level Bedrooms 1
Kitchen Kitchen Updated
Interior
Interior Features Attic Access, Breakfast Bar, Cathedral Ceiling(s), Vaulted Ceiling(s), Central Vacuum, Entrance Foyer, Paddle Fan, Pantry, Screens Complete, Surround Sound Wiring, Walk-in Closet(s), Windows Thermal, Windows Wood
Heating Dual, Gas
Cooling Central Electric
Equipment Smoke Alarm
Fireplace Y
Appliance Dishwasher, Down Draft, Disposal, Gas Water Heater, Laundry Connection in Unit, Microwave, Electric Oven, Refrigerator, Trash Compactor, Water Softener Owned
Exterior
Exterior Feature Balcony
Garage Spaces 3.0
Utilities Available Cable Connected, Gas
Building
Story Two
Foundation Concrete Perimeter
Water Municipal/City
Architectural Style TraditonalAmerican
Structure Type Brick,Wood
New Construction false
Schools
School District Plainfield Community School Corp
Others
HOA Fee Include Association Home Owners,Maintenance
Ownership Mandatory Fee
Read Less Info
Want to know what your home might be worth? Contact us for a FREE valuation!

Our team is ready to help you sell your home for the highest possible price ASAP

© 2024 Listings courtesy of MIBOR as distributed by MLS GRID. All Rights Reserved.







