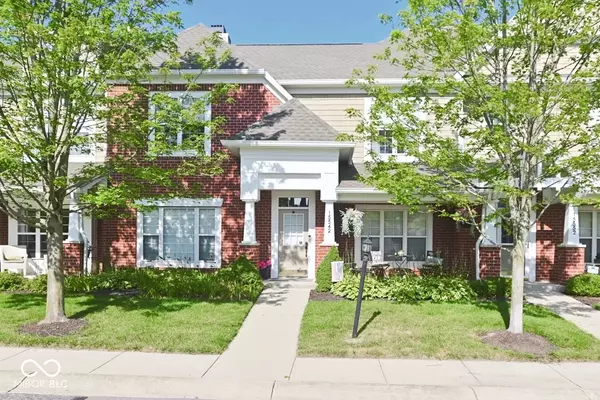$325,000
$349,900
7.1%For more information regarding the value of a property, please contact us for a free consultation.
3 Beds
3 Baths
1,864 SqFt
SOLD DATE : 10/01/2024
Key Details
Sold Price $325,000
Property Type Townhouse
Sub Type Townhouse
Listing Status Sold
Purchase Type For Sale
Square Footage 1,864 sqft
Price per Sqft $174
Subdivision Centennial
MLS Listing ID 21995465
Sold Date 10/01/24
Bedrooms 3
Full Baths 2
Half Baths 1
HOA Fees $321/mo
HOA Y/N Yes
Year Built 2003
Tax Year 2023
Lot Size 3,049 Sqft
Acres 0.07
Property Description
Don't wait for your chance to live in one of the most beautifully updated townhomes in the coveted Centennial community! Sit back and relax on the expansive front porch while taking in picturesque views. Enjoy morning coffee or grillin' and chillin' on the cozy private patio This amazing 3 bed/2.5 bath home boasts hardwood floors throughout, tons of natural light, a beautifully updated living room with built-ins, and a gas fireplace. The formal dining room offers plenty of space for that farmhouse table and hosting family gatherings. Step into the gorgeous updated kitchen with center island and plenty of space for entertaining! The kitchen flows seamlessly into the attached breakfast room or flex space. The upper level is sure to impress with a fabulous primary suite with custom king-size built-in headboard and custom barn door leading to the updated en-suite featuring double sinks, full shower, and walk-in closet. Two additional bedrooms and a Jack-N-Jill bath plus laundry with storage, compliment the beautiful second story. This one-of-a-kind townhome is ready to welcome a new owner! No need to worry about maintenance inside or out! Owners have thought of everything! Updates include a 1 year-old roof, hot water heater, gas furnace, and central air in 2024! Sit back and relax because all lawn and snow removal are included in your monthly HOA fees too. Amenities abound with the Centennial Sports Park including, a large community pool, toddler pool, basketball, tennis and pickleball courts, sand volleyball, playground, soccer fields, baseball fields, bark park for your fur babies, walking trails throughout the entire community, a clubhouse, daycare, Cornerstone Church and the popular "snow sledding hill", are all within walking distance. Centennial is a one-of-a-kind community in Westfield! Residents can enjoy the community garden and apple orchard while strolling along extensive walking paths. Don't miss your chance to see this beauty!
Location
State IN
County Hamilton
Interior
Interior Features Bath Sinks Double Main, Raised Ceiling(s), Center Island, Walk-in Closet(s)
Heating Forced Air
Cooling Central Electric
Fireplaces Number 1
Fireplaces Type Family Room
Fireplace Y
Appliance Electric Cooktop, Dishwasher, Disposal, Electric Oven, Refrigerator, Washer, Water Heater
Exterior
Garage Spaces 2.0
View Y/N true
View Pond
Parking Type Attached
Building
Story Two
Foundation Slab
Water Municipal/City
Architectural Style TraditonalAmerican
Structure Type Brick,Cement Siding
New Construction false
Schools
Middle Schools Westfield Middle School
High Schools Westfield High School
School District Westfield-Washington Schools
Others
HOA Fee Include Association Home Owners,Clubhouse,Entrance Common,Insurance,Irrigation,Lawncare,Maintenance Grounds,Maintenance Structure,Maintenance,ParkPlayground,Management,Snow Removal,Tennis Court(s),Walking Trails
Ownership Mandatory Fee
Read Less Info
Want to know what your home might be worth? Contact us for a FREE valuation!

Our team is ready to help you sell your home for the highest possible price ASAP

© 2024 Listings courtesy of MIBOR as distributed by MLS GRID. All Rights Reserved.







