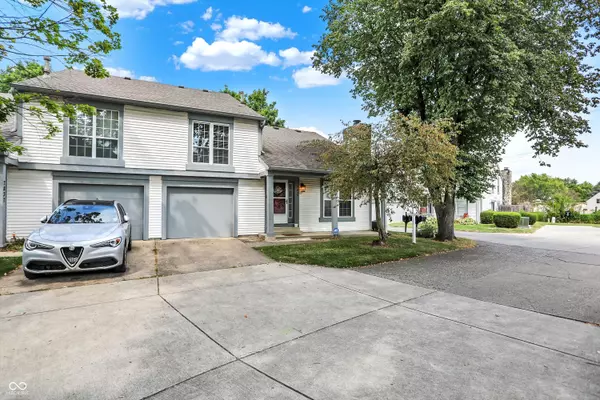$183,500
$187,500
2.1%For more information regarding the value of a property, please contact us for a free consultation.
2 Beds
2 Baths
965 SqFt
SOLD DATE : 09/30/2024
Key Details
Sold Price $183,500
Property Type Single Family Home
Sub Type Single Family Residence
Listing Status Sold
Purchase Type For Sale
Square Footage 965 sqft
Price per Sqft $190
Subdivision Fox Ridge
MLS Listing ID 21996350
Sold Date 09/30/24
Bedrooms 2
Full Baths 1
Half Baths 1
HOA Fees $190/mo
HOA Y/N Yes
Year Built 1981
Tax Year 2023
Lot Size 3,049 Sqft
Acres 0.07
Property Description
In 2022, this home underwent a complete renovation with top-to-bottom upgrades, including all-new windows, doors, flooring, paint, HVAC, water heater, water softener, water purification system, plumbing, electrical, cabinets, kitchen appliances, and bathrooms. From the moment you step inside, you'll be amazed by the impeccable finishes and modern design. The expansive two-story great room features an electric fireplace insert, which convey with the property, and a flat-screen TV. The kitchen is a standout, with crisp white cabinets, quartz countertops, a stylish honeycomb backsplash, and premium stainless steel appliances. The large master suite offers a spacious walk-in closet, providing plenty of storage. Conveniently located near popular restaurants, shopping, the Indianapolis Motor Speedway, and major interstates, this home combines luxury living with easy access to everything you need. This property is truly a must-see!
Location
State IN
County Marion
Rooms
Kitchen Kitchen Updated
Interior
Interior Features Walk-in Closet(s)
Heating Gas
Cooling Central Electric
Fireplaces Number 1
Fireplaces Type Electric
Equipment Smoke Alarm
Fireplace Y
Appliance Gas Cooktop, Dishwasher, Dryer, Electric Water Heater, Gas Water Heater, Microwave, Gas Oven, Refrigerator, Washer
Exterior
Garage Spaces 1.0
Parking Type Attached
Building
Story Two
Foundation Slab
Water Community Water
Architectural Style TraditonalAmerican
Structure Type Stone,Vinyl Siding
New Construction false
Schools
School District Msd Wayne Township
Others
HOA Fee Include ParkPlayground
Ownership Mandatory Fee
Read Less Info
Want to know what your home might be worth? Contact us for a FREE valuation!

Our team is ready to help you sell your home for the highest possible price ASAP

© 2024 Listings courtesy of MIBOR as distributed by MLS GRID. All Rights Reserved.







