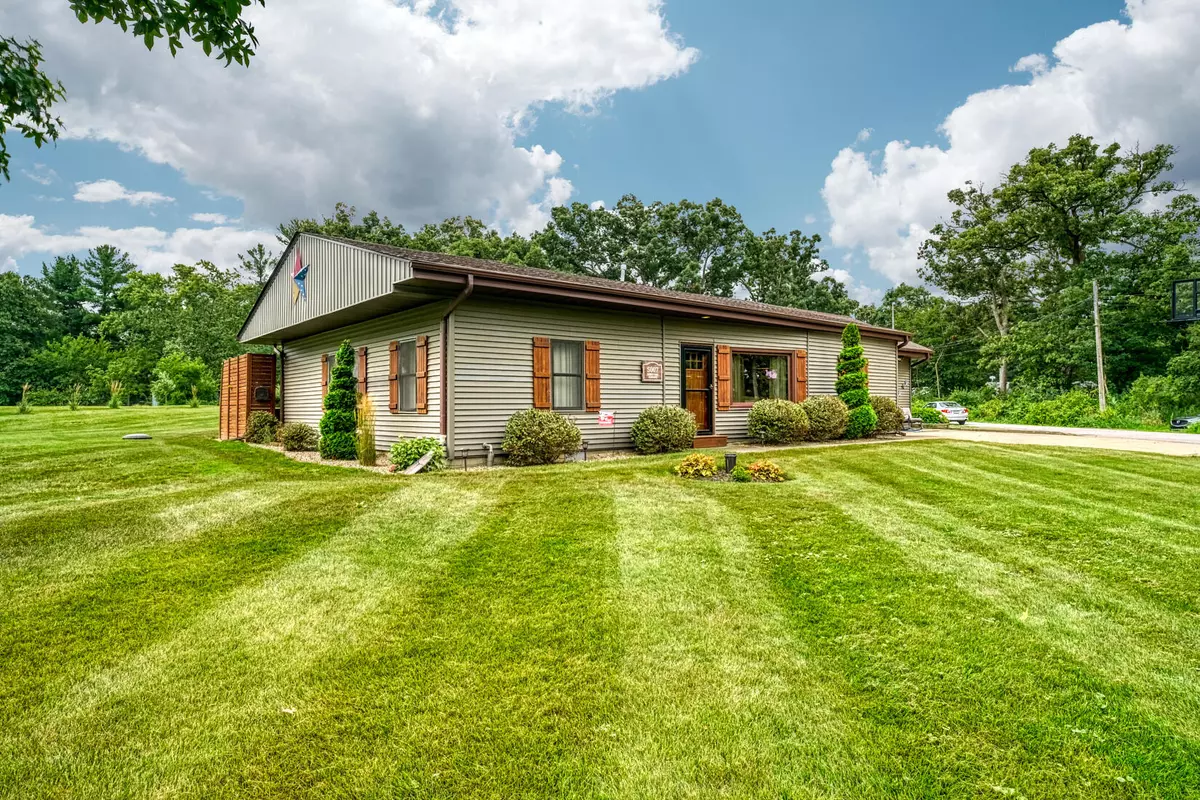$350,000
$375,000
6.7%For more information regarding the value of a property, please contact us for a free consultation.
4 Beds
2 Baths
2,136 SqFt
SOLD DATE : 09/30/2024
Key Details
Sold Price $350,000
Property Type Single Family Home
Sub Type Single Family Residence
Listing Status Sold
Purchase Type For Sale
Square Footage 2,136 sqft
Price per Sqft $163
Subdivision Dalecarlia
MLS Listing ID 808375
Sold Date 09/30/24
Style Ranch
Bedrooms 4
Full Baths 1
Half Baths 1
HOA Fees $225
Year Built 1955
Annual Tax Amount $1,695
Tax Year 2023
Lot Size 1.028 Acres
Acres 1.028
Lot Dimensions 169 x 265
Property Description
Looking for a sprawling ranch in a private lake community? Look no further! This home sits on 1+ acre and offers lots of entertainment opportunities! The curb appeal and immaculate landscaping will not disappoint you! Once inside you'll fall in love with the open floor plan, and easy flow of the home. The kitchen features stainless steel appliances, beautiful ceramic tile floors, and ample counter space. The large dining area will be the hub of the home, and displays a beautiful accent wall using 120 year old barn wood and live edge slab shelving. The 4 bedrooms are split, with 2 at each end of the home. All bedrooms have spacious closets and newer carpet. If one living room isn't enough, how about a 2nd one down the hall! Both of the bathrooms have been renovated, featuring vinyl plank flooring and aesthetically pleasing fixtures/finishes. The laundry is off of the hall, and offers additional cabinetry. Venturing outside, you'll have endless fun in the backyard! The stamped concrete patio, deck, hot tub, 6 ft fire pit, garden, etc. are ideal for summer parties, recreation, and pets! The vinyl siding, roof, and 3x4 gutters were all replaced in 2021! Other updates in that same year include: entry and storm doors, Pella patio slider door, living room picture window, furnace, and A/C! In 2015 a brand new 85 ft well was installed. The water softener is currently rented. Lastly the 30x40 POLE BARN is any man's dream. This outbuilding is complete with: 2x8 construction, insulation, epoxy floors, 100 amp service with 220 volt outlet, 10 ft ceilings, HVAC, and 9x16 overhead door. The workshop offers plenty of cabinetry and there's a pulldown staircase for the attic. The pole barn also had the roof and gutters replaced in 2021 and the steel siding was painted in 2022. Overall this home is priced to sell, offers very cheap property taxes, and will not disappoint you!
Location
State IN
County Lake
Interior
Interior Features Ceiling Fan(s), Entrance Foyer
Heating Forced Air, Natural Gas
Fireplace N
Appliance Convection Oven, Stainless Steel Appliance(s), Water Softener Rented, Refrigerator, Microwave, Gas Range, Dishwasher
Exterior
Exterior Feature Fire Pit, Storage, Rain Gutters, Lighting, Garden
Garage Spaces 2.0
View Y/N true
View true
Building
Lot Description Back Yard, Front Yard, Near Golf Course, Level, Landscaped, Garden, Corner Lot
Story One
Others
HOA Fee Include Other
Tax ID 45-19-12-233-001.000-007
SqFt Source Assessor
Acceptable Financing NRA20240808202358760420000000
Listing Terms NRA20240808202358760420000000
Financing Conventional
Read Less Info
Want to know what your home might be worth? Contact us for a FREE valuation!

Our team is ready to help you sell your home for the highest possible price ASAP
Bought with eXp Realty, LLC







