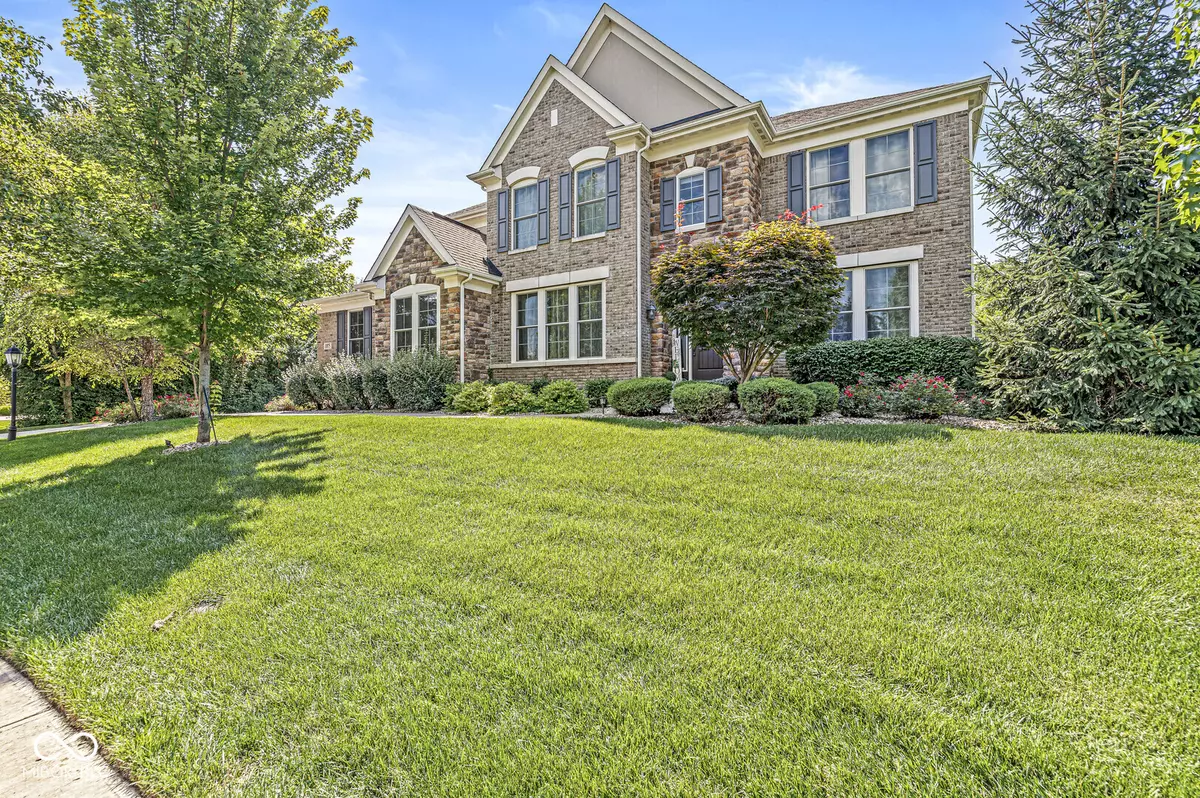$1,050,000
$1,099,000
4.5%For more information regarding the value of a property, please contact us for a free consultation.
5 Beds
6 Baths
6,556 SqFt
SOLD DATE : 09/30/2024
Key Details
Sold Price $1,050,000
Property Type Single Family Home
Sub Type Single Family Residence
Listing Status Sold
Purchase Type For Sale
Square Footage 6,556 sqft
Price per Sqft $160
Subdivision Arbor Glen
MLS Listing ID 21998340
Sold Date 09/30/24
Bedrooms 5
Full Baths 4
Half Baths 2
HOA Fees $170/qua
HOA Y/N Yes
Year Built 2014
Tax Year 2023
Lot Size 0.440 Acres
Acres 0.44
Property Description
Welcome to this stunning Fischer built home in the gated community of Arbor Glen, just a stone's throw from Hamilton Proper! This exquisite property offers the perfect blend of luxury and comfort, featuring soaring 2-story ceilings. The great room is a showstopper with its floor-to-ceiling fireplace, providing a warm and inviting atmosphere and complemented by an elegant winding staircase. -- The gourmet kitchen is a chef's dream, boasting granite beveled counters, a huge center island, a gas stove, antique-white cabinets, and a commercial venting hood. Whether you're hosting a dinner party or enjoying a quiet meal, this space is both functional and stylish. -- The main floor exudes sophistication with crown molding in every room and engineered sculptured hardwoods gracing most of the level. Oversized windows flood the home with natural light, offering breathtaking views of the backyard, mature trees, and the golf course that the property backs onto, providing a serene and private setting. -- The finished basement is perfect for guests or multi-generational living, featuring a 5th bedroom, a full kitchen, and a convenient walk-out to the backyard. -- Upstairs, the primary bedroom suite is a luxurious retreat with double tray ceilings, a large sitting room, and a spacious en-suite complete with a garden tub. Three additional bedrooms and new carpet installed throughout the home in 2023 ensure comfort and style at every turn. -- This home is equipped with modern conveniences, including a Nest smart home system and a built-in security system. A brand-new hot water heater was installed in 2024, adding to the home's efficiency and value. Don't miss the chance to make this beautiful property your forever home!
Location
State IN
County Hamilton
Rooms
Basement Ceiling - 9+ feet, Finished, Full, Walk Out
Kitchen Kitchen Updated
Interior
Interior Features Built In Book Shelves, Raised Ceiling(s), Tray Ceiling(s), Center Island, Entrance Foyer, Hardwood Floors, Hi-Speed Internet Availbl, Pantry, Walk-in Closet(s), Wet Bar
Heating Forced Air, Gas
Cooling Central Electric
Fireplaces Number 2
Fireplaces Type Family Room, Gas Log, Great Room
Equipment Smoke Alarm, Sump Pump
Fireplace Y
Appliance Gas Cooktop, Dishwasher, Disposal, Gas Water Heater, Kitchen Exhaust, Microwave, Electric Oven, Refrigerator, Water Softener Owned
Exterior
Exterior Feature Balcony, Golf Course, Sprinkler System
Garage Spaces 3.0
Utilities Available Cable Connected, Electricity Connected, Gas
Waterfront false
View Y/N false
Parking Type Attached
Building
Story Two
Foundation Concrete Perimeter
Water Municipal/City
Architectural Style Contemporary, TraditonalAmerican
Structure Type Brick
New Construction false
Schools
Elementary Schools Brooks School Elementary
Middle Schools Fall Creek Junior High
High Schools Hamilton Southeastern Hs
School District Hamilton Southeastern Schools
Others
HOA Fee Include Entrance Common,Insurance,Maintenance,Management,Snow Removal
Ownership Mandatory Fee
Read Less Info
Want to know what your home might be worth? Contact us for a FREE valuation!

Our team is ready to help you sell your home for the highest possible price ASAP

© 2024 Listings courtesy of MIBOR as distributed by MLS GRID. All Rights Reserved.







