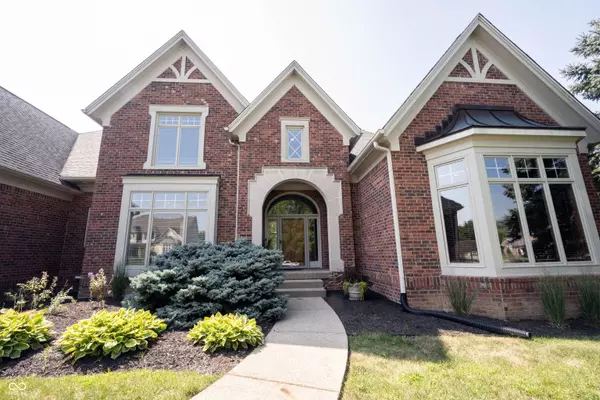$1,425,000
$1,350,000
5.6%For more information regarding the value of a property, please contact us for a free consultation.
5 Beds
6 Baths
9,610 SqFt
SOLD DATE : 09/27/2024
Key Details
Sold Price $1,425,000
Property Type Single Family Home
Sub Type Single Family Residence
Listing Status Sold
Purchase Type For Sale
Square Footage 9,610 sqft
Price per Sqft $148
Subdivision Windemere
MLS Listing ID 21991569
Sold Date 09/27/24
Bedrooms 5
Full Baths 4
Half Baths 2
HOA Fees $87/ann
HOA Y/N Yes
Year Built 1998
Tax Year 2023
Lot Size 0.600 Acres
Acres 0.6
Property Description
Showings start Thursday, Aug 29! Experience luxury living in a home with classic design & great curb appeal, by Thomas McHaffie. Step inside & feel the solid, quality construction throughout. Refinished white oak floors adorn the majority of the 1st level which contains a raised panel Library with 1 of 3 well-appointed fireplaces, 2 half baths, a Family Room with convenient smart light switches, a separate renovated TV Room (with 4 Cat-6 wiring for modern viewing) & a kitchen with a new range & downdraft, large island, & separate dining area. A formal Dining Room awaits your hosting celebrations or it can be converted into a second home office. Find 5 spacious bedrooms with a main level Owner's En Suite with several updates featuring a new contemporary 6 ft. freestanding tub. 3 bedrooms up (1 En Suite Guest Room), & a large bonus room offering so much flexibility. Ascend to a rare walk-up 3rd floor Attic which is truly a wow factor! The lower level walk-out Basement boasts a slate foyer, 5th bedroom, a new Wine Cellar, & a large Entertainment Room, all surrounding a cozy stone fireplace. Nestled on .6-acres, this stunning property backs up to a mature tree line offering serenity & privacy. Relax at the patio Fire-Pit, or on the Raised Porch overlooking an expansive yard which is perfect for a pool, or outdoor living! With too much to mention, see the Features & Updates supplement! Taxes do not reflect a Homestead Exemption. Taxes are estimated to be about 1/2 of current assessment.
Location
State IN
County Hamilton
Rooms
Basement Ceiling - 9+ feet, Daylight/Lookout Windows, Egress Window(s), Full, Walk Out
Main Level Bedrooms 1
Interior
Interior Features Attic Stairway, Bath Sinks Double Main, Breakfast Bar, Built In Book Shelves, Tray Ceiling(s), Center Island, Entrance Foyer, Hardwood Floors, Hi-Speed Internet Availbl, Eat-in Kitchen, Network Ready, Pantry, Programmable Thermostat, Walk-in Closet(s), Windows Wood
Heating Forced Air
Cooling Central Electric
Fireplaces Number 3
Fireplaces Type Basement, Den/Library Fireplace, Great Room
Equipment Smoke Alarm, Sump Pump w/Backup
Fireplace Y
Appliance Gas Cooktop, Dishwasher, Down Draft, Dryer, Disposal, Microwave, Double Oven, Refrigerator, Tankless Water Heater, Warming Drawer, Water Softener Owned
Exterior
Exterior Feature Outdoor Fire Pit, Sprinkler System
Garage Spaces 3.0
Utilities Available Cable Available, Electricity Connected, Gas, Water Connected
Waterfront false
View Y/N false
Parking Type Attached
Building
Story Two
Foundation Concrete Perimeter
Water Municipal/City
Architectural Style TraditonalAmerican
Structure Type Brick
New Construction false
Schools
Elementary Schools Towne Meadow Elementary School
Middle Schools Creekside Middle School
School District Carmel Clay Schools
Others
Ownership Mandatory Fee
Read Less Info
Want to know what your home might be worth? Contact us for a FREE valuation!

Our team is ready to help you sell your home for the highest possible price ASAP

© 2024 Listings courtesy of MIBOR as distributed by MLS GRID. All Rights Reserved.







