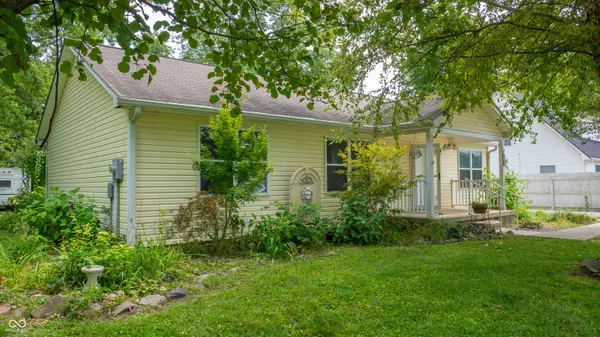$255,000
$260,000
1.9%For more information regarding the value of a property, please contact us for a free consultation.
3 Beds
1 Bath
1,288 SqFt
SOLD DATE : 09/27/2024
Key Details
Sold Price $255,000
Property Type Single Family Home
Sub Type Single Family Residence
Listing Status Sold
Purchase Type For Sale
Square Footage 1,288 sqft
Price per Sqft $197
Subdivision No Subdivision
MLS Listing ID 21996266
Sold Date 09/27/24
Bedrooms 3
Full Baths 1
HOA Y/N No
Year Built 2008
Tax Year 2023
Lot Size 9,147 Sqft
Acres 0.21
Property Description
Welcome to this cute fully updated 3-bedroom, 1-bathroom home, offering 1,288 square feet of modern living space. This single-level residence is perfect for those seeking a blend of contemporary updates and cozy living in a prime location. Upon entering, you'll be greeted by a spacious great room that flows effortlessly into the separate dining area, making it ideal for both relaxing evenings and entertaining guests. The updated kitchen is a standout feature, boasting sleek stainless steel appliances, luxurious granite countertops, and a stylish new backsplash. Whether you're an avid cook or enjoy casual meals, this kitchen offers both functionality and aesthetic appeal. The home is fitted with durable Luxury Vinyl Plank (LVP) flooring throughout, providing a cohesive and modern look while being easy to maintain. The bathroom has been beautifully updated to include a new vanity and a tiled walk-in shower, giving it a fresh, contemporary feel. Additional conveniences include a separate laundry room, adding to the home's practicality and ease of living. Outside, you'll find a small but manageable backyard, perfect for enjoying a bit of outdoor space without the hassle of extensive upkeep. Situated in an excellent location with tremendous upside, this home offers not only comfort and style but also significant potential for future value. Whether you're a first-time homebuyer, downsizing, or looking for an investment opportunity, this property is a must-see. Don't miss your chance to own this move-in-ready gem!
Location
State IN
County Boone
Rooms
Main Level Bedrooms 3
Kitchen Kitchen Updated
Interior
Interior Features Windows Vinyl
Heating Forced Air
Cooling Central Electric
Fireplace Y
Appliance Dishwasher, Microwave, Electric Oven, Refrigerator
Building
Story One
Foundation Crawl Space
Water Municipal/City
Architectural Style TraditonalAmerican
Structure Type Vinyl Siding
New Construction false
Schools
School District Lebanon Community School Corp
Read Less Info
Want to know what your home might be worth? Contact us for a FREE valuation!

Our team is ready to help you sell your home for the highest possible price ASAP

© 2024 Listings courtesy of MIBOR as distributed by MLS GRID. All Rights Reserved.







