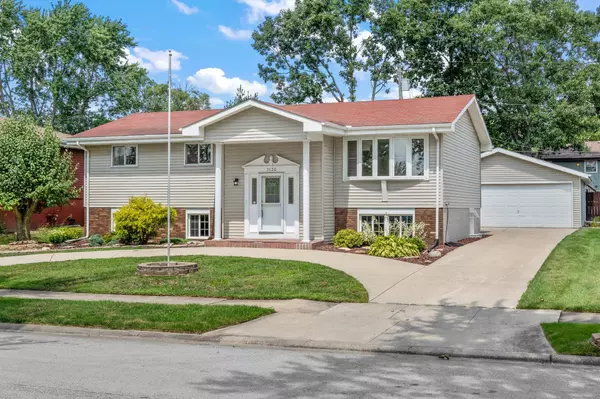$360,000
$365,000
1.4%For more information regarding the value of a property, please contact us for a free consultation.
4 Beds
2 Baths
2,440 SqFt
SOLD DATE : 09/27/2024
Key Details
Sold Price $360,000
Property Type Single Family Home
Sub Type Single Family Residence
Listing Status Sold
Purchase Type For Sale
Square Footage 2,440 sqft
Price per Sqft $147
Subdivision Heather Hills
MLS Listing ID 808601
Sold Date 09/27/24
Bedrooms 4
Full Baths 1
Three Quarter Bath 1
Year Built 1978
Annual Tax Amount $3,772
Tax Year 2023
Lot Size 7,840 Sqft
Acres 0.18
Lot Dimensions 70x106
Property Description
Located in the highly sought after neighborhood of Heather Hills, this thoughtfully designed and beautifully renovated bi-level home is ready for a new owner. Upon entering, you'll immediately notice the care taken with the property. You're greeted by a large foyer with double coat closets and beautiful decorative tile flooring. On the upper level, you'll enter an oversized living room complete with a bay window that flows into the formal dining space. Adjacent to this is the kitchen which has been remodeled with new white shaker cabinets, luxury vinyl flooring, quartz countertops, and brand new Samsung appliances. The kitchen provides access to a large, freshly refinished deck overlooking a spacious fenced yard. Continuing on, you'll find the first full bathroom featuring a tiled shower, double vanity, modern lighting, and large linen closet. The primary bedroom is generously sized and offers a view of the beautiful backyard. Two spacious secondary bedrooms complete the upper level.On the lower level, you will find the fourth oversized bedroom, a second remodeled bathroom, finished laundry room with backyard access, and a second oversized family room complete with a full granite-topped bar and server for entertaining. This property also features an oversized 2.5 car garage with additional storage space in the rear. Ask your agent for a full feature sheet, and schedule your showing today!
Location
State IN
County Lake
Interior
Interior Features Bar, Stone Counters, Double Vanity, Ceiling Fan(s)
Heating Forced Air
Fireplace N
Appliance Dishwasher, Stainless Steel Appliance(s), Refrigerator, Range Hood, Other, Gas Range
Exterior
Exterior Feature Private Yard
Garage Spaces 2.5
View Y/N true
View true
Building
Lot Description Landscaped, Level
Story Split Entry (Bi-Level)
Schools
School District Lake Central
Others
Tax ID 45-11-23-378-006.000-032
SqFt Source Assessor
Acceptable Financing NRA20240815181547368692000000
Listing Terms NRA20240815181547368692000000
Financing Conventional
Read Less Info
Want to know what your home might be worth? Contact us for a FREE valuation!

Our team is ready to help you sell your home for the highest possible price ASAP
Bought with Ellsbury Commercial Group LLC







