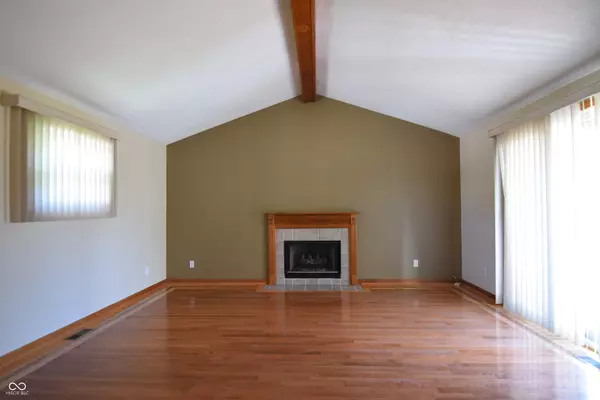$280,000
$275,000
1.8%For more information regarding the value of a property, please contact us for a free consultation.
3 Beds
2 Baths
1,533 SqFt
SOLD DATE : 09/27/2024
Key Details
Sold Price $280,000
Property Type Single Family Home
Sub Type Single Family Residence
Listing Status Sold
Purchase Type For Sale
Square Footage 1,533 sqft
Price per Sqft $182
Subdivision Lynnwood Hills
MLS Listing ID 21992333
Sold Date 09/27/24
Bedrooms 3
Full Baths 2
HOA Y/N No
Year Built 1962
Tax Year 2023
Lot Size 0.390 Acres
Acres 0.39
Property Description
So many amazing memories were made in this home that it's really tough for this loving family to say goodbye. But now feels like the right time to let it go and pass it on to the next owners, who will surely create their own special moments here. This charming 3-bed, 2-full bath ranch sits on almost a half-acre lot right across from historic Conner Prairie. The home is super cute and boasts a desirable open floorplan that strikes just the right balance - not too open, not too closed off. It just feels perfect, if you ask me. Other highlights include gorgeous hardwood flooring, a full bath connected to the main bedroom, and a cozy gas fireplace that warms up the vaulted family room at the back of the house, right off the kitchen. This room leads out to the back deck through a sliding glass door. And let's not forget the spacious storage barn in the backyard, ideal for keeping all your gardening and lawn tools neatly organized. With all this extra storage, the already large 2-car garage offers plenty of room for your vehicles and a workshop area.
Location
State IN
County Hamilton
Rooms
Main Level Bedrooms 3
Interior
Interior Features Breakfast Bar, Vaulted Ceiling(s), Hardwood Floors, Hi-Speed Internet Availbl
Heating Gas
Cooling Central Electric
Fireplaces Number 1
Fireplaces Type Gas Log
Equipment Sump Pump
Fireplace Y
Appliance Dryer, Disposal, MicroHood, Electric Oven, Refrigerator, Washer, Water Heater, Water Softener Owned
Exterior
Exterior Feature Barn Mini
Garage Spaces 2.0
Utilities Available Electricity Connected, Gas, Septic System, Water Connected
Parking Type Attached
Building
Story One
Foundation Crawl Space
Water Municipal/City
Architectural Style Ranch
Structure Type Brick
New Construction false
Schools
School District Hamilton Southeastern Schools
Read Less Info
Want to know what your home might be worth? Contact us for a FREE valuation!

Our team is ready to help you sell your home for the highest possible price ASAP

© 2024 Listings courtesy of MIBOR as distributed by MLS GRID. All Rights Reserved.







