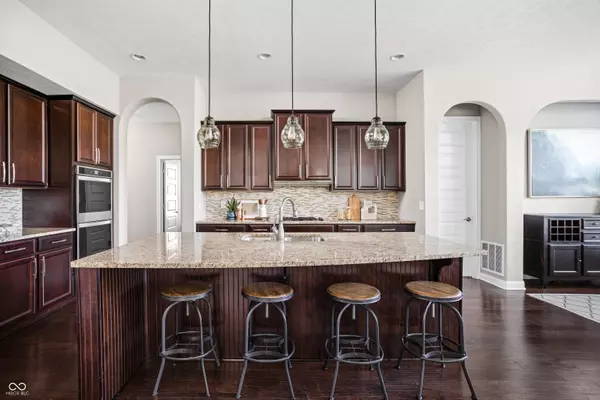$812,000
$799,000
1.6%For more information regarding the value of a property, please contact us for a free consultation.
5 Beds
6 Baths
5,289 SqFt
SOLD DATE : 09/27/2024
Key Details
Sold Price $812,000
Property Type Single Family Home
Sub Type Single Family Residence
Listing Status Sold
Purchase Type For Sale
Square Footage 5,289 sqft
Price per Sqft $153
Subdivision Brookhaven
MLS Listing ID 21996522
Sold Date 09/27/24
Bedrooms 5
Full Baths 5
Half Baths 1
HOA Fees $87/ann
HOA Y/N Yes
Year Built 2013
Tax Year 2023
Lot Size 10,454 Sqft
Acres 0.24
Property Description
Amazing opportunity to call Brookhaven home! This spacious property was thoughtfully designed and has space for everyone. The open-concept floor plan is anchored by a large kitchen that flows seamlessly to the great room and dining area, allowing family and friends to gather comfortably. Abundant, large windows throughout the home flood the spaces with natural light. The gourmet kitchen features a gas cooktop, double ovens, and a large center island. A desirable main-floor ensuite guest bedroom offers a private space for in-laws or visitors, and a dedicated office complete with French doors is perfect for working from home. Upstairs, the primary bedroom is a true retreat, featuring tray ceilings and a wall of windows. The primary bath features dual vanities, a spacious walk-in closet, a separate tub and large shower. Three additional bedrooms, two joined by a Jack and Jill bathroom and the third with an adjacent full bathroom, provide space for everyone. The upper level also includes a versatile loft area and a finished bonus room, providing ample room for work, play, or relaxation. The lower level offers another expansive gathering area and a full bathroom ideal for movie nights or hosting game days. Step outside to your covered porch, complete with a cozy wood-burning fireplace, perfect for enjoying year-round. The large backyard provides plenty of space for kids and pets to play and backs up to a common area for an added feeling of space and privacy. Excellent location and minutes from Union Elementary School, Holliday Farms, restaurants, shopping, interstate access, and more. Community amenities include a neighborhood pool and park.
Location
State IN
County Boone
Rooms
Basement Ceiling - 9+ feet, Egress Window(s), Finished, Full
Main Level Bedrooms 1
Interior
Interior Features Attic Access, Tray Ceiling(s), Center Island, Entrance Foyer, Paddle Fan, Hardwood Floors, In-Law Arrangement, Eat-in Kitchen, Programmable Thermostat, Screens Complete, Walk-in Closet(s), Windows Thermal
Heating Gas
Cooling Central Electric
Fireplaces Number 2
Fireplaces Type Family Room, Gas Log, Outside, Woodburning Fireplce
Equipment Security Alarm Paid, Smoke Alarm
Fireplace Y
Appliance Gas Cooktop, Dishwasher, Dryer, Disposal, Kitchen Exhaust, Double Oven, Refrigerator, Washer
Exterior
Exterior Feature Smart Lock(s)
Garage Spaces 3.0
Utilities Available Electricity Connected, Gas, Sewer Connected, Water Connected
Waterfront false
View Y/N false
Building
Story Two
Foundation Concrete Perimeter
Water Municipal/City
Architectural Style TraditonalAmerican
Structure Type Brick,Cement Siding
New Construction false
Schools
Elementary Schools Union Elementary School
Middle Schools Zionsville Middle School
High Schools Zionsville Community High School
School District Zionsville Community Schools
Others
HOA Fee Include Association Home Owners,Clubhouse,Entrance Common,Insurance,Maintenance,Nature Area,ParkPlayground,Management
Ownership Mandatory Fee
Read Less Info
Want to know what your home might be worth? Contact us for a FREE valuation!

Our team is ready to help you sell your home for the highest possible price ASAP

© 2024 Listings courtesy of MIBOR as distributed by MLS GRID. All Rights Reserved.







