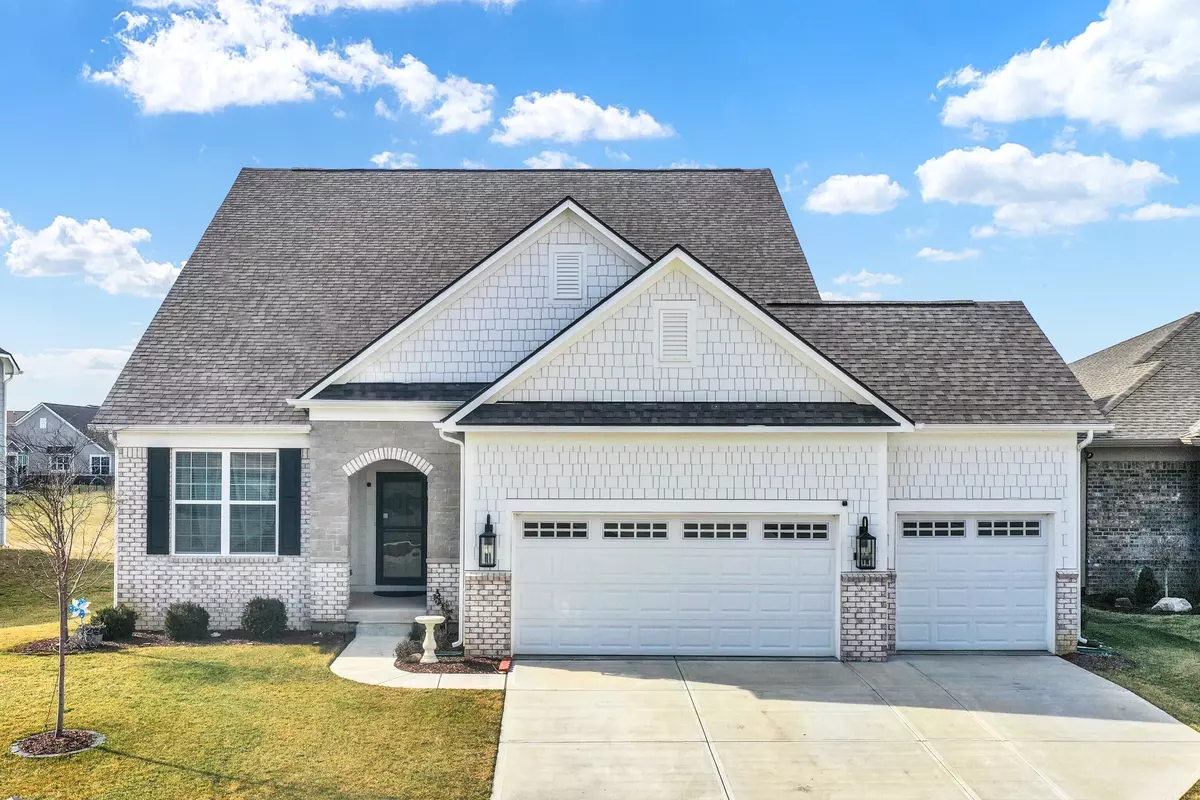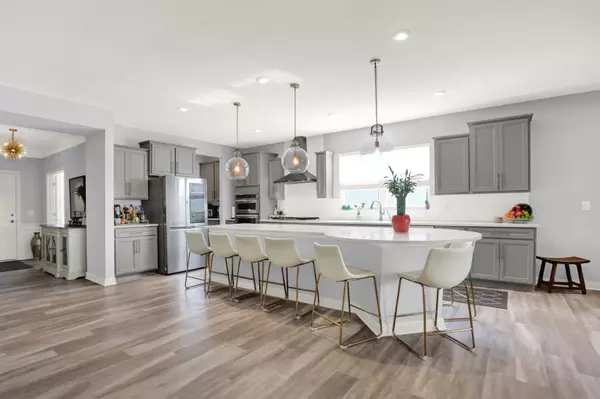$595,000
$599,900
0.8%For more information regarding the value of a property, please contact us for a free consultation.
3 Beds
3 Baths
3,892 SqFt
SOLD DATE : 09/27/2024
Key Details
Sold Price $595,000
Property Type Single Family Home
Sub Type Single Family Residence
Listing Status Sold
Purchase Type For Sale
Square Footage 3,892 sqft
Price per Sqft $152
Subdivision Mill Ridge Farms
MLS Listing ID 21964688
Sold Date 09/27/24
Bedrooms 3
Full Baths 3
HOA Fees $233/ann
HOA Y/N Yes
Year Built 2021
Tax Year 2023
Lot Size 9,583 Sqft
Acres 0.22
Property Description
Amazing Hard to Find Ranch on huge pond w/finished lower level in gated community in FISHERS * Covered front porch welcomes you to spacious entry with open floorplan with luxury vinyl hardwoods and 9' ceilings throughout main level with private den/office, dining area, Gourmet kitchen w/Butler's Pantry & WI pantry, SS appliances, tiled backsplash, elegant lighting, quartz countertops, massive island w/seating perfect for entertaining * Spacious Great Room opens to an incredible Sunroom with cathedral ceiling overlooking pond * The water view from the sunroom and expansive deck is amazing * You are sure to enjoy sunsets from your primary suite with private access to huge back deck, Oversized Custom Tiled shower w/dbl shower heads, dbl sinks, and customized large walk-in closet * Home has an additional spacious bedroom on main floor * You will love the finished basement with HUGE family room, 3rd bedroom with Egress window and gigantic walk-in closet, and a full bathroom * Outside relax & enjoy the privacy of the deck with stunning water view * Looking for more storage? Main floor laundry features cabinets, washer and dryer are included, mud room with built in cubbies and storage, oversized 3 car finished garage features bonus extra storage space and unfinished storage room in lower level * Residents have access to community amenities at Brooks Park including a clubhouse and pool * This charming low-maintenance neighborhood has tons of walking trails to restaurants and parks and located just minutes from Geist Lake, Geist Waterfront Park, Flat Fork Creek Park, Hamilton Town Center and The Yard at Fishers District. Neighborhood has option to opt in or out of lawncare and snow removal to your door.
Location
State IN
County Hamilton
Rooms
Basement Ceiling - 9+ feet, Egress Window(s), Finished, Finished Ceiling, Finished Walls, Full, Storage Space
Main Level Bedrooms 2
Interior
Interior Features Attic Access, Breakfast Bar, Raised Ceiling(s), Tray Ceiling(s), Center Island, Entrance Foyer, Hi-Speed Internet Availbl, Pantry, Programmable Thermostat, Storage, Walk-in Closet(s), Windows Vinyl, Wood Work Painted
Heating Forced Air, Gas
Cooling Central Electric
Equipment Smoke Alarm, Sump Pump
Fireplace Y
Appliance Gas Cooktop, Dishwasher, Dryer, Disposal, Gas Water Heater, Microwave, Oven, Range Hood, Refrigerator, Washer
Exterior
Exterior Feature Rain Barrel/Cistern(s), Sprinkler System
Garage Spaces 3.0
Utilities Available Cable Connected, Electricity Connected, Gas, Sewer Connected, Water Connected
Waterfront true
View Y/N true
View Pond
Building
Story One
Foundation Concrete Perimeter, Full
Water Municipal/City
Architectural Style Ranch, TraditonalAmerican
Structure Type Brick,Cement Siding,Stone
New Construction false
Schools
Elementary Schools Geist Elementary School
Middle Schools Fall Creek Junior High
High Schools Hamilton Southeastern Hs
School District Hamilton Southeastern Schools
Others
HOA Fee Include Association Builder Controls,Clubhouse,Entrance Private,Lawncare,Maintenance,Management,Snow Removal,See Remarks
Ownership Mandatory Fee
Read Less Info
Want to know what your home might be worth? Contact us for a FREE valuation!

Our team is ready to help you sell your home for the highest possible price ASAP

© 2024 Listings courtesy of MIBOR as distributed by MLS GRID. All Rights Reserved.







