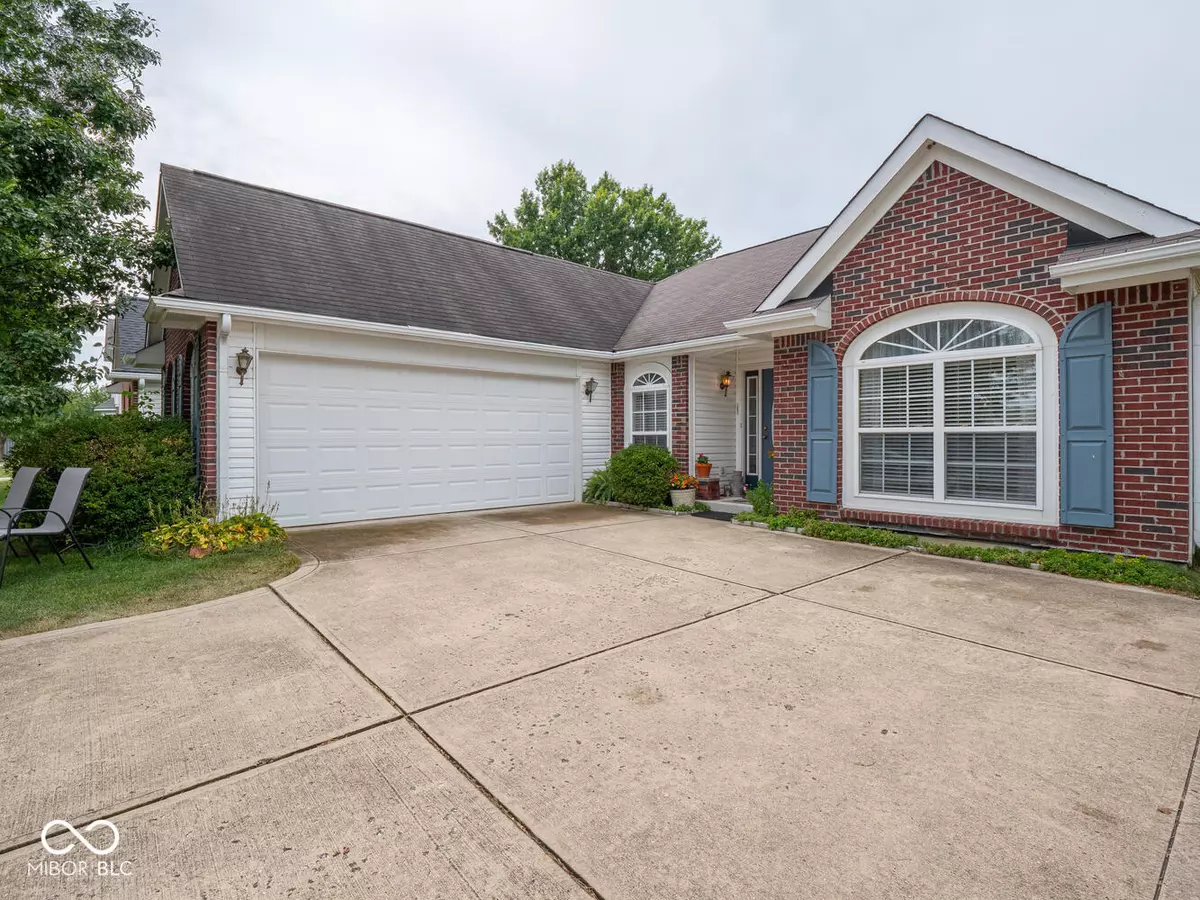$260,000
$265,000
1.9%For more information regarding the value of a property, please contact us for a free consultation.
3 Beds
2 Baths
1,416 SqFt
SOLD DATE : 09/23/2024
Key Details
Sold Price $260,000
Property Type Single Family Home
Sub Type Single Family Residence
Listing Status Sold
Purchase Type For Sale
Square Footage 1,416 sqft
Price per Sqft $183
Subdivision Glen Haven West
MLS Listing ID 21996395
Sold Date 09/23/24
Bedrooms 3
Full Baths 2
HOA Fees $27/ann
HOA Y/N Yes
Year Built 2006
Tax Year 2023
Lot Size 7,405 Sqft
Acres 0.17
Property Description
Discover the perfect blend of charm and tranquility at 5960 Remrod Drive. Nestled in the serene Glen Haven West subdivision, this three-bedroom, two-bathroom ranch is a rare find within Plainfield schools. The property is highlighted by a large, mature tree in the front yard and is adjacent to hundreds of acres of state-owned land, creating a peaceful, private setting. Inside, the home spans over 1,400 sq. ft. and features a thoughtful, functional layout ideal for everyday living. From the main entrance, the inviting kitchen and dining area set the tone for a warm, welcoming atmosphere. The expansive great room offers versatility for any arrangement of furniture and decor and provides easy access to the back patio through a sliding glass door. The spacious primary suite is thoughtfully separated from the guest rooms and includes a generous walk-in closet and a bathroom with a double sink vanity. The two-car garage and shed in the backyard are sure to meet your additional storage needs. Lovingly cared for and ready for you to make it your own, this home is a must-see. Schedule your showing today!
Location
State IN
County Hendricks
Rooms
Main Level Bedrooms 3
Interior
Interior Features Attic Access, Bath Sinks Double Main, Raised Ceiling(s), Paddle Fan, Hi-Speed Internet Availbl, Eat-in Kitchen, Pantry, Screens Complete, Walk-in Closet(s), Windows Vinyl
Heating Electric, Forced Air, Heat Pump
Cooling Central Electric
Fireplace Y
Appliance Dishwasher, Dryer, Electric Water Heater, Disposal, Microwave, Electric Oven, Refrigerator, Washer
Exterior
Exterior Feature Storage Shed
Garage Spaces 2.0
Waterfront false
View Y/N false
Building
Story One
Foundation Slab
Water Municipal/City
Architectural Style Ranch, TraditonalAmerican
Structure Type Vinyl With Brick
New Construction false
Schools
School District Plainfield Community School Corp
Others
HOA Fee Include Maintenance
Ownership Mandatory Fee
Read Less Info
Want to know what your home might be worth? Contact us for a FREE valuation!

Our team is ready to help you sell your home for the highest possible price ASAP

© 2024 Listings courtesy of MIBOR as distributed by MLS GRID. All Rights Reserved.







