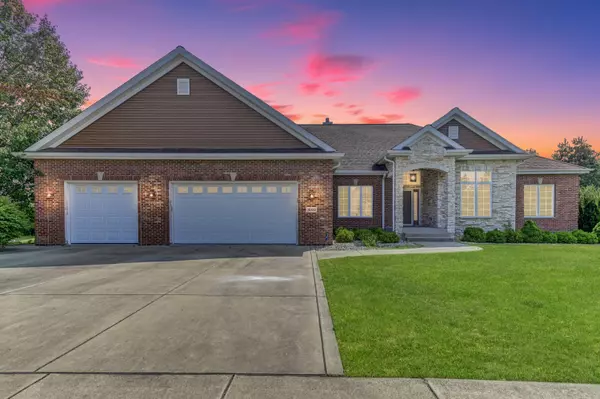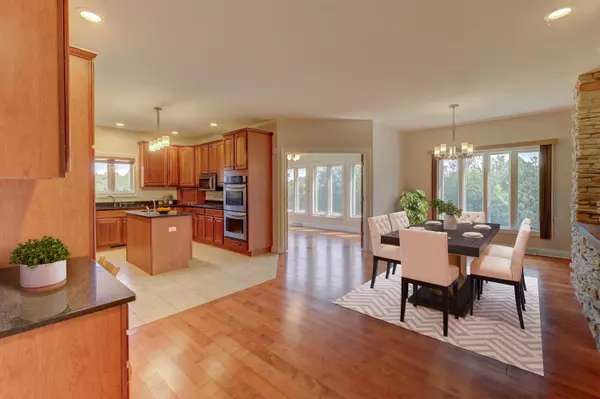$620,000
$669,900
7.4%For more information regarding the value of a property, please contact us for a free consultation.
4 Beds
4 Baths
4,000 SqFt
SOLD DATE : 09/24/2024
Key Details
Sold Price $620,000
Property Type Single Family Home
Sub Type Single Family Residence
Listing Status Sold
Purchase Type For Sale
Square Footage 4,000 sqft
Price per Sqft $155
Subdivision Feather Rock Ph 01
MLS Listing ID 807674
Sold Date 09/24/24
Style Hillside Ranch
Bedrooms 4
Full Baths 2
Half Baths 1
Three Quarter Bath 1
HOA Fees $400
Year Built 2007
Annual Tax Amount $5,609
Tax Year 2023
Lot Size 0.459 Acres
Acres 0.4593
Lot Dimensions 122x164
Property Description
Welcome to this elegant 4-bedroom, 4-bath ranch home offering over 4,000 finished square feet of refined living space. The open concept design begins with a beautiful living and dining room. This space seamlessly transitions to a gourmet kitchen, featuring ample maple cabinetry, a large pantry, granite countertops, and stainless steel appliances, highlighted by a double-sided fireplace and French doors leading to a gathering room and sunroom, perfect for relaxation and entertaining. The master suite includes a lighted trey ceiling and direct access to a covered veranda overlooking a vast yard and serene pond. The main level also offers two additional bedrooms and a full bath. The lower level features a generous family room suitable for a theater or workout area, an additional bedroom with a walk-in closet, and radiant heated floors throughout. Additional amenities include radiant heat in the 3-car garage and an in-ground sprinkler system for effortless lawn care.
Location
State IN
County Lake
Interior
Interior Features Cathedral Ceiling(s), Storage, Whirlpool Tub, Walk-In Closet(s), Vaulted Ceiling(s), Primary Downstairs, Recessed Lighting, Pantry, Kitchen Island, Granite Counters, Double Vanity, Country Kitchen
Heating Forced Air, Radiant Floor, Natural Gas
Fireplaces Number 1
Fireplace Y
Appliance Dishwasher, Refrigerator, Washer, Gas Cooktop, Microwave, Dryer, Double Oven
Exterior
Exterior Feature Balcony, Lighting
Garage Spaces 3.0
View Y/N true
View true
Building
Lot Description Landscaped, Wooded, Sprinklers In Front, Sprinklers In Rear, Pond On Lot
Story One
Schools
School District Crown Point
Others
HOA Fee Include None
Tax ID 45-16-19-228-009.000-042
Acceptable Financing NRA20240729210017476608000000
Listing Terms NRA20240729210017476608000000
Financing VA
Read Less Info
Want to know what your home might be worth? Contact us for a FREE valuation!

Our team is ready to help you sell your home for the highest possible price ASAP
Bought with Listing Leaders







