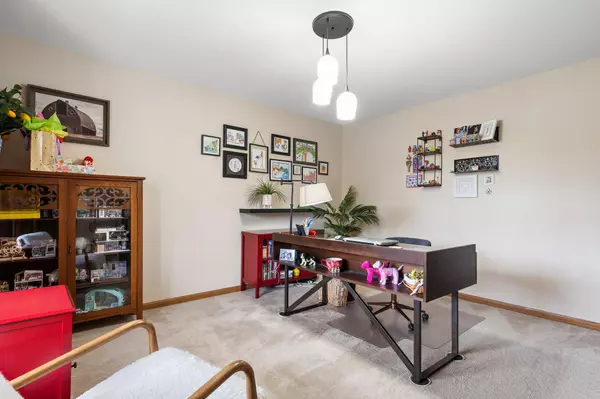$550,000
$569,900
3.5%For more information regarding the value of a property, please contact us for a free consultation.
4 Beds
4 Baths
3,632 SqFt
SOLD DATE : 09/25/2024
Key Details
Sold Price $550,000
Property Type Single Family Home
Sub Type Single Family Residence
Listing Status Sold
Purchase Type For Sale
Square Footage 3,632 sqft
Price per Sqft $151
Subdivision Renaissance 01
MLS Listing ID 806874
Sold Date 09/25/24
Bedrooms 4
Full Baths 3
Half Baths 1
Year Built 2005
Annual Tax Amount $3,626
Tax Year 2022
Lot Size 0.326 Acres
Acres 0.3258
Lot Dimensions 129 X 110
Property Description
You've probably looked at many houses, but you havent seen one like this! Welcome to this exquisite two-story nestled into a peaceful cul-de-sac in the highly sought after Renaissance subdivision. This maintenance free brick and vinyl residence spans 3,632 square feet and features 4 bedrooms, 4 bath, and a 3 car garage. Greet your guests in a light-filled two story entryway and follow the beautiful hardwood floors into the bright, open-concept kitchen, dining and family area. The kitchen, updated in 2021, offers new appliances as well as modern maple cabinets, upgraded with pull out shelves and slow-close drawers. You'll find plenty of storage in the walk -in pantry and even more in the island. The room is light and bright with gorgeous quartzite countertops and an elegant marble mosaic backsplash. Look to the dining area to find a custom built -in cabinet with plenty of space to store your cookbooks, appliances, and more. Head upstairs to be wowed by the spacious primary suite featuring a recently updated bathroom with a beautiful, custom makeup vanity and a huge walk in shower with two shower heads, body jets and a floating bench, as well a stunning non slip marble mosaic floor. Hate doing laundry? Not anymore. This large bright laundry room features an entire wall of California closet storage, hanging and folding space, not to mention a wall of cabinets with a built in laundry sink. In the lowest level of the home, you'll find a gorgeous, sprawling great room which was designed to double as a guest suite. It features a full bath, a kitchenette and a large TV area. There is an additional room which could be an excercise room or office. And check out the huge storage area, finished with paint, floor tile and lighting. No basement feeling here! There are so many amenities and upgrades in this home, there isn't enough space to list them. They are included with the disclosures.
Location
State IN
County Lake
Zoning Residential
Interior
Interior Features Ceiling Fan(s), Walk-In Closet(s), Whirlpool Tub, Open Floorplan, Pantry, High Ceilings, Kitchen Island, Eat-in Kitchen, Entrance Foyer
Heating Fireplace(s), Natural Gas, Forced Air
Fireplaces Number 1
Fireplace Y
Appliance Dishwasher, Washer, Water Softener Owned, Microwave, Gas Range, Gas Water Heater, Dryer
Exterior
Exterior Feature Private Yard
Garage Spaces 3.0
View Y/N true
View true
Building
Lot Description Back Yard, Sprinklers In Front, Sprinklers In Rear, Landscaped, Front Yard, Cul-De-Sac
Story Two
Schools
School District Lake Central
Others
Tax ID 45-11-34-128-002.000-035
SqFt Source Assessor
Acceptable Financing NRA20240714175341104747000000
Listing Terms NRA20240714175341104747000000
Financing Conventional
Read Less Info
Want to know what your home might be worth? Contact us for a FREE valuation!

Our team is ready to help you sell your home for the highest possible price ASAP
Bought with Coldwell Banker Realty







