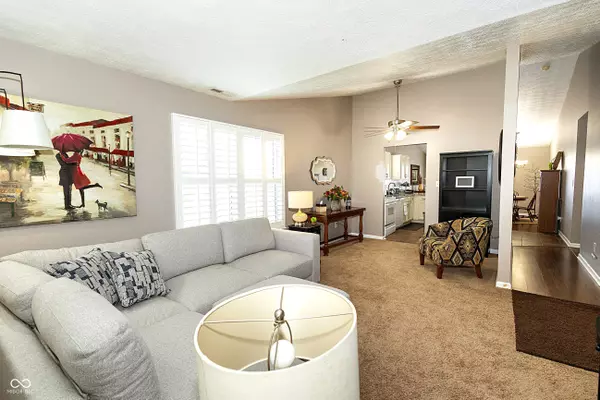$231,000
$237,500
2.7%For more information regarding the value of a property, please contact us for a free consultation.
3 Beds
2 Baths
1,365 SqFt
SOLD DATE : 09/24/2024
Key Details
Sold Price $231,000
Property Type Single Family Home
Sub Type Single Family Residence
Listing Status Sold
Purchase Type For Sale
Square Footage 1,365 sqft
Price per Sqft $169
Subdivision Claybrooke
MLS Listing ID 21988212
Sold Date 09/24/24
Bedrooms 3
Full Baths 2
HOA Fees $23/ann
HOA Y/N Yes
Year Built 1999
Tax Year 2023
Lot Size 10,454 Sqft
Acres 0.24
Property Description
Come see this stylish ranch with quick access to the airport, interstate, and downtown Indy. This three bedroom, two bath beauty checks all of the boxes. Inside you will find a spacious great room with raised ceilings for that wide open feeling. The stylish kitchen is open to the dining room and includes a tiled flooring, a breakfast bar, granite counter tops, and tiled backsplash. The large dining room has open views to the kitchen and the back yard. The master bedroom features an in-suite bath with dual sinks and a walk-in closet. Outside find your oasis for relaxation and entertainment. Enjoy the privacy of a large (two year old) fenced yard with no neighbors directly behind or entertain on the spacious patio. Enjoy a break from the sun and a cool breeze while under the canvas pergola. Buy with confidence with newer mechanicals including two year old high efficiency heat pump/ac, and water heater, water softener, and nine year old roof. Move in and enjoy! Come see this one today.
Location
State IN
County Marion
Rooms
Main Level Bedrooms 3
Kitchen Kitchen Galley
Interior
Interior Features Breakfast Bar, Cathedral Ceiling(s), Programmable Thermostat, Screens Some, Windows Vinyl
Heating Forced Air, Heat Pump
Cooling Central Electric
Equipment Smoke Alarm
Fireplace Y
Appliance Dishwasher, Disposal, Gas Water Heater, Microwave, Electric Oven, Refrigerator, Water Softener Owned
Exterior
Exterior Feature Not Applicable
Garage Spaces 2.0
Utilities Available Cable Available, Gas, Septic System, Water Connected
Waterfront false
View Y/N false
Parking Type Attached
Building
Story One
Foundation Slab
Water Municipal/City
Architectural Style Ranch, TraditonalAmerican
Structure Type Vinyl With Brick
New Construction false
Schools
Middle Schools Decatur Middle School
School District Msd Decatur Township
Others
HOA Fee Include Other
Ownership Mandatory Fee
Read Less Info
Want to know what your home might be worth? Contact us for a FREE valuation!

Our team is ready to help you sell your home for the highest possible price ASAP

© 2024 Listings courtesy of MIBOR as distributed by MLS GRID. All Rights Reserved.







