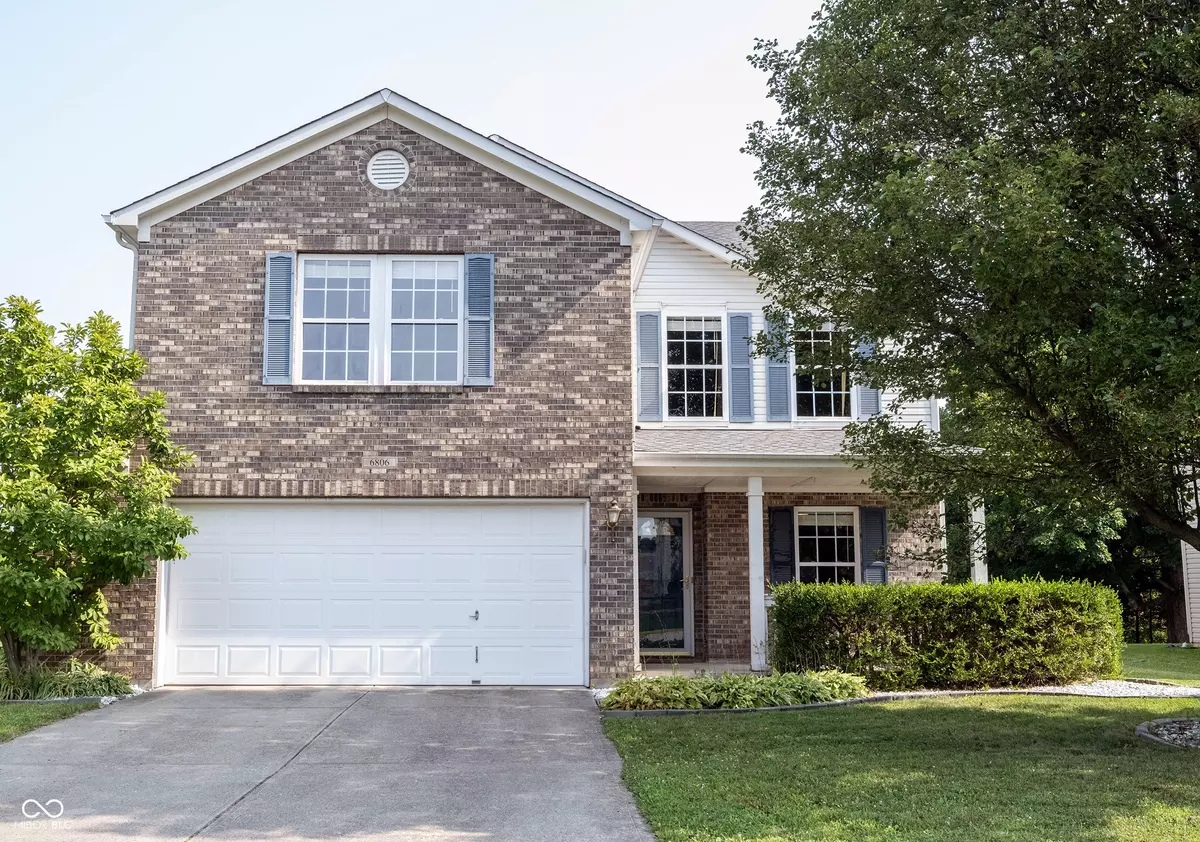$291,700
$294,900
1.1%For more information regarding the value of a property, please contact us for a free consultation.
3 Beds
3 Baths
2,036 SqFt
SOLD DATE : 09/23/2024
Key Details
Sold Price $291,700
Property Type Single Family Home
Sub Type Single Family Residence
Listing Status Sold
Purchase Type For Sale
Square Footage 2,036 sqft
Price per Sqft $143
Subdivision Amber Ridge
MLS Listing ID 21991515
Sold Date 09/23/24
Bedrooms 3
Full Baths 2
Half Baths 1
HOA Fees $29/ann
HOA Y/N Yes
Year Built 2001
Tax Year 2023
Lot Size 8,276 Sqft
Acres 0.19
Property Description
Welcome home to 6806 Graybrook Dr in Franklin Township! This lovely 3 bedroom, 2.5 bath home with spacious loft boasts updated flooring, newer appliances, a gorgeous fenced backyard and spectacular pond views out the backdoor. You'll love the bright and open floor plan and the extra large bedrooms with great closet space. If you want space for a garden, your backyard is ready with a plot for planting. If fishing is one of your favorite hobbies, all you have to do is step out back and you have a beautiful stocked pond ready for some great catch and release enjoyment. The neighborhood also has nice walking trails and a great playground area for entertaining the littles in your life. If you're looking for a well maintained home with serene surroundings, this one fits the bill. Schedule your showing today - you don't want to miss this one!
Location
State IN
County Marion
Interior
Interior Features Attic Access, Built In Book Shelves, Entrance Foyer, Paddle Fan, Hi-Speed Internet Availbl, Eat-in Kitchen, Pantry, Screens Complete, Walk-in Closet(s), Windows Vinyl
Heating Forced Air, Electric, Gas
Cooling Central Electric
Fireplaces Number 1
Fireplaces Type Family Room, Masonry, Woodburning Fireplce
Equipment Smoke Alarm
Fireplace Y
Appliance Dishwasher, Disposal, Gas Water Heater, MicroHood, Microwave, Electric Oven, Refrigerator, Water Softener Owned
Exterior
Exterior Feature Barn Mini
Garage Spaces 2.0
Utilities Available Electricity Connected, Gas, Sewer Connected, Water Connected
View Y/N true
View Pond
Building
Story Two
Foundation Slab
Water Municipal/City
Architectural Style TraditonalAmerican
Structure Type Vinyl With Brick
New Construction false
Schools
Elementary Schools Bunker Hill Elementary School
Middle Schools Franklin Central Junior High
High Schools Franklin Central High School
School District Franklin Township Com Sch Corp
Others
HOA Fee Include Association Home Owners,Entrance Common,Insurance,Maintenance,Nature Area,ParkPlayground,Snow Removal,Walking Trails
Ownership Mandatory Fee
Read Less Info
Want to know what your home might be worth? Contact us for a FREE valuation!

Our team is ready to help you sell your home for the highest possible price ASAP

© 2025 Listings courtesy of MIBOR as distributed by MLS GRID. All Rights Reserved.






