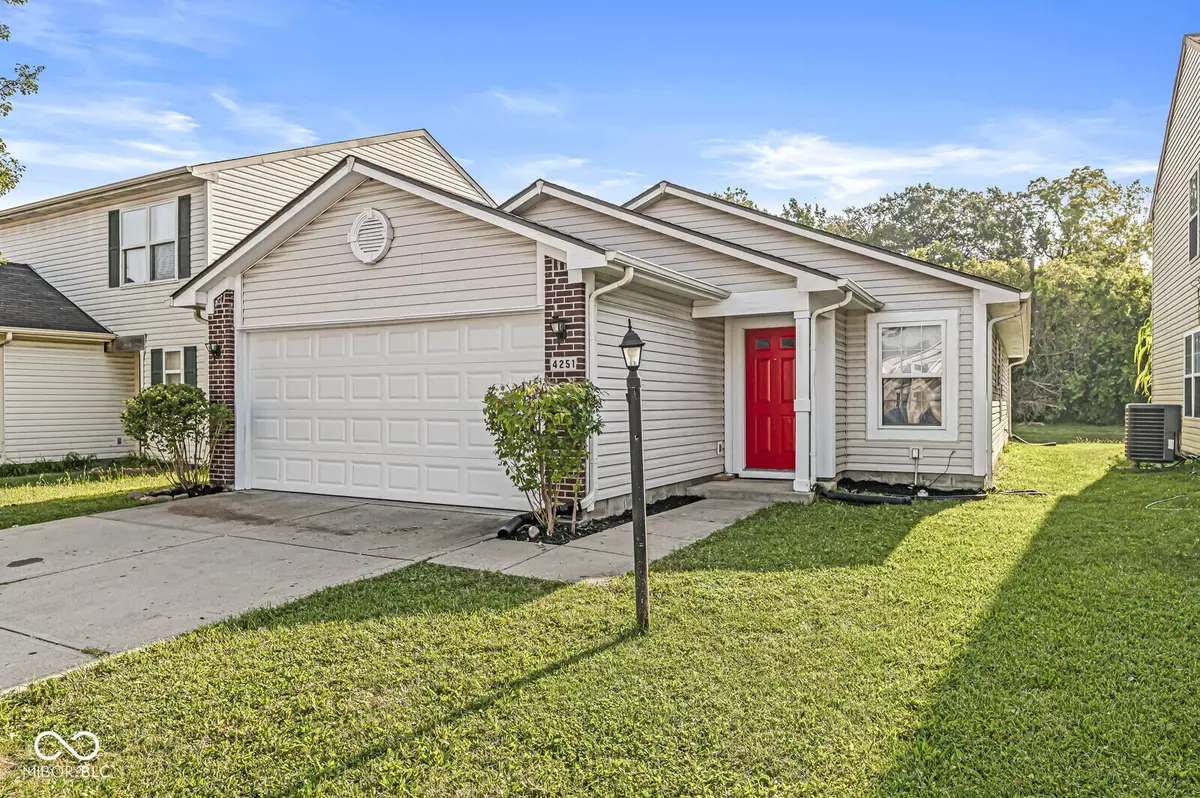$215,000
$215,000
For more information regarding the value of a property, please contact us for a free consultation.
3 Beds
2 Baths
1,319 SqFt
SOLD DATE : 09/24/2024
Key Details
Sold Price $215,000
Property Type Single Family Home
Sub Type Single Family Residence
Listing Status Sold
Purchase Type For Sale
Square Footage 1,319 sqft
Price per Sqft $163
Subdivision Eagle Trace Village
MLS Listing ID 21998503
Sold Date 09/24/24
Bedrooms 3
Full Baths 2
HOA Fees $15/ann
HOA Y/N Yes
Year Built 2000
Tax Year 2023
Lot Size 4,356 Sqft
Acres 0.1
Property Description
Welcome to this cute & cozy 3 bed 2-bath ranch in the Eagle Creek area equipped with a 1 YEAR HOME WARRANTY. Step inside to discover a move-in ready home, featuring vaulted ceilings that enhance the spacious feel of the living areas. With newer carpet and a fresh, inviting ambiance thanks to a deep cleaning and new mulch, this home is both welcoming and well-maintained. Enjoy peaceful moments and calming views from the backyard, which overlooks a well-kept pond. While the home is already in good shape, a few cosmetic updates could truly elevate its charm to new heights. This lovely property is ready for its next owner to call it home. Come and experience the warmth and potential of this delightful gem!
Location
State IN
County Marion
Rooms
Main Level Bedrooms 3
Interior
Interior Features Screens Some, Walk-in Closet(s), Wood Work Painted
Heating Forced Air, Electric
Cooling Central Electric
Equipment Not Applicable, Smoke Alarm
Fireplace Y
Appliance None, Dishwasher, Electric Water Heater, Laundry Connection in Unit, Gas Oven, Refrigerator, Water Heater
Exterior
Garage Spaces 2.0
View Y/N true
View Pond
Building
Story One
Foundation Slab
Water Municipal/City
Architectural Style Ranch
Structure Type Vinyl Siding
New Construction false
Schools
Elementary Schools Guion Creek Elementary School
Middle Schools Guion Creek Middle School
High Schools Pike High School
School District Msd Pike Township
Others
HOA Fee Include Association Home Owners,Maintenance,ParkPlayground
Ownership Mandatory Fee
Read Less Info
Want to know what your home might be worth? Contact us for a FREE valuation!

Our team is ready to help you sell your home for the highest possible price ASAP

© 2025 Listings courtesy of MIBOR as distributed by MLS GRID. All Rights Reserved.






