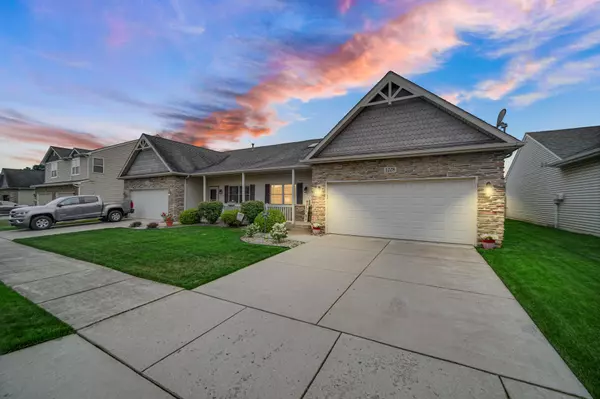$281,500
$284,900
1.2%For more information regarding the value of a property, please contact us for a free consultation.
2 Beds
2 Baths
1,502 SqFt
SOLD DATE : 09/23/2024
Key Details
Sold Price $281,500
Property Type Townhouse
Sub Type Townhouse
Listing Status Sold
Purchase Type For Sale
Square Footage 1,502 sqft
Price per Sqft $187
Subdivision Trail Creek
MLS Listing ID 806153
Sold Date 09/23/24
Style Ranch
Bedrooms 2
Full Baths 1
Three Quarter Bath 1
HOA Fees $150
Year Built 2007
Annual Tax Amount $2,227
Tax Year 2023
Lot Size 4,830 Sqft
Acres 0.1109
Lot Dimensions 42 x 115
Property Description
This newer built ranch townhome comes with vaulted ceilings, skylights, recessed lighting in the common areas, and an open concept floor plan. Upon walking up to the home, you'll notice the cute, covered porch that's perfect for sipping that morning coffee while watching the sunrise. When entering, you'll immediately be drawn to the vaulted ceilings and skylights between the kitchen and living room. The living room is a really good size room and perfect for having guests over. The kitchen comes with upgraded cabinets, all the appliances, and granite countertops. Adjacent to the kitchen is a breakfast nook that can accomodate a nice sized table and buffet table. Past the breakfast nook is the sunroom with a ceiling fan, an abundance of windows, and sliding glass door that leads out to the 21.5 ft x 9 ft patio. The patio already has a natural gas line hookup for the gas grill. The primary bedroom has a large walk-in closet and private bath that comes with dual sinks and a walk-in shower. The second bathroom has a whirlpool tub and it's right across from the second bedroom. The garage is drywalled and insulated. Plus, the garage comes with a window and the seller is leaving the window AC unit in the garage in case the future buyer wants to spend time working in the garage. The garage door opener is a smart door opener and can be activated through an app. There is a water spigot in the garage as well. All the appliances stay. The seller had custom switches installed inside the home that are on timers. So when you come home after dark the lights will be on for you. This is truly a well maintained and very nice home. This home is located in the Lake Central School system because it's in St. John township. Ceiling fans in the bedrooms, sunroom, breakfast nook, and living room.
Location
State IN
County Lake
Zoning Residential
Interior
Interior Features Attic Stairway, Recessed Lighting, Whirlpool Tub, Vaulted Ceiling(s), Stone Counters, High Ceilings, High Speed Internet, Eat-in Kitchen, Double Vanity, Country Kitchen, Ceiling Fan(s), Built-in Features
Heating Forced Air, Natural Gas
Fireplace N
Appliance Dishwasher, Washer, Refrigerator, Microwave, Gas Range, Dryer
Exterior
Exterior Feature None
Garage Spaces 2.0
View Y/N true
View true
Building
Lot Description Front Yard, Landscaped, Level
Story One
Schools
School District Lake Central
Others
HOA Fee Include None
Tax ID 45-11-11-276-037.000-033
SqFt Source Builder
Acceptable Financing NRA20240628151253307294000000
Listing Terms NRA20240628151253307294000000
Financing Conventional
Read Less Info
Want to know what your home might be worth? Contact us for a FREE valuation!

Our team is ready to help you sell your home for the highest possible price ASAP
Bought with Coldwell Banker Realty







