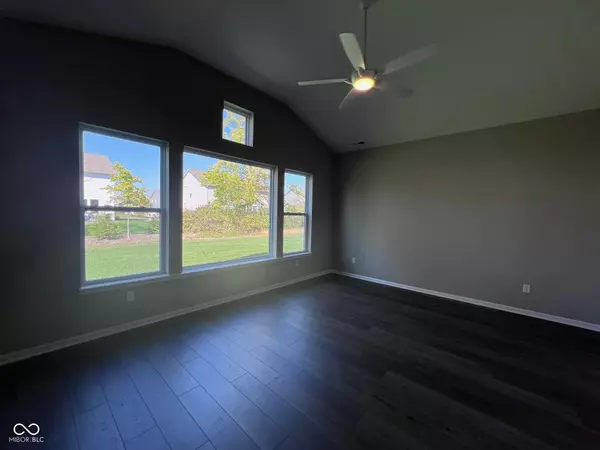$651,110
$651,110
For more information regarding the value of a property, please contact us for a free consultation.
4 Beds
3 Baths
2,852 SqFt
SOLD DATE : 09/17/2024
Key Details
Sold Price $651,110
Property Type Single Family Home
Sub Type Single Family Residence
Listing Status Sold
Purchase Type For Sale
Square Footage 2,852 sqft
Price per Sqft $228
Subdivision Grantham
MLS Listing ID 22003138
Sold Date 09/17/24
Bedrooms 4
Full Baths 3
HOA Y/N No
Year Built 2024
Tax Year 2023
Lot Size 0.300 Acres
Acres 0.3
Property Description
This beautiful brand-new construction ranch home has striking curb appeal with its dark stone and gray siding. This spacious and open floor plan 4 bedroom and 3 bath home offers a lot of entertaining and living space. In addition to a really large kitchen that is open to the dining room and great room, there is a separate sitting or office area. There is also a retreat area for a third entertainment space that is connected to two of the bedrooms and provides a great area for children or guests. The kitchen offers a 9-foot center island with Quartz countertops and stainless-steel appliances with a gas cooktop and double ovens. The large master bedroom suite has a beautiful large master bath with two sinks, a super-sized shower and two really large walk-in closets. Outside enjoy the covered patio with a gas line installed for grilling and a lush yard kept green by an irrigation system.
Location
State IN
County Hamilton
Rooms
Main Level Bedrooms 4
Interior
Interior Features Bath Sinks Double Main, Raised Ceiling(s), Tray Ceiling(s), Center Island, Entrance Foyer, Paddle Fan, Hi-Speed Internet Availbl, Pantry, Programmable Thermostat, Screens Complete, Walk-in Closet(s), Windows Thermal, Windows Vinyl, Wood Work Painted
Heating Gas
Cooling Central Electric
Fireplaces Number 1
Fireplaces Type Blower Fan, Gas Starter, Great Room
Fireplace Y
Appliance Gas Cooktop, Dishwasher, Electric Water Heater, Disposal, MicroHood, Microwave, Double Oven, Convection Oven, Water Heater
Exterior
Exterior Feature Gas Grill, Lighting, Smart Light(s), Smart Lock(s), Sprinkler System
Garage Spaces 3.0
Parking Type Attached
Building
Story One
Foundation Slab
Water Municipal/City
Architectural Style Ranch
Structure Type Cement Siding,Stone
New Construction true
Schools
School District Hamilton Southeastern Schools
Read Less Info
Want to know what your home might be worth? Contact us for a FREE valuation!

Our team is ready to help you sell your home for the highest possible price ASAP

© 2024 Listings courtesy of MIBOR as distributed by MLS GRID. All Rights Reserved.







