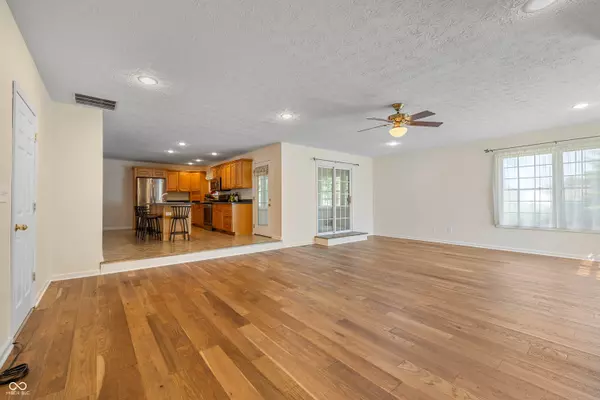$284,000
$274,900
3.3%For more information regarding the value of a property, please contact us for a free consultation.
3 Beds
2 Baths
1,678 SqFt
SOLD DATE : 09/20/2024
Key Details
Sold Price $284,000
Property Type Single Family Home
Sub Type Single Family Residence
Listing Status Sold
Purchase Type For Sale
Square Footage 1,678 sqft
Price per Sqft $169
Subdivision R
MLS Listing ID 21999072
Sold Date 09/20/24
Bedrooms 3
Full Baths 2
HOA Y/N No
Year Built 1974
Tax Year 2023
Lot Size 0.920 Acres
Acres 0.92
Property Description
Beautiful ranch home on nearly an acre of ground Great place to entertain plenty space for family & Friends. Home has been well loved and maintained by the same family since 1974. Floor plan offers, open spaces, circle floor plan. Kitchen has been updated with Custom cabs, large center island, all appliances stay. Huge Family room with masonry/hearth fireplace, engineered hardwood floors, double doors lead to Sunroom that offers lots of windows, natural daylight & peaceful scenery views. Primary bedroom offers, Walk-in closet, full shower Stall. Entry offers tile Fl's Din room and hallway offer hardwood Fl's. All 3 bedrooms have hardwood under carpet. Home is a pleasure to show. Possession @ closing. Washer, Dryer, Water softener does stay with the property. Earnest money id to be held and made out to Title Company. Prelim title has been started with Quality Title @ 750 E, Southport Rd. 46227 Please see attachments in supplement for updates and additional information for this home.
Location
State IN
County Marion
Rooms
Main Level Bedrooms 3
Kitchen Kitchen Some Updates
Interior
Interior Features Attic Access, Center Island, Entrance Foyer, Hardwood Floors, Hi-Speed Internet Availbl, Windows Vinyl, Wood Work Stained
Heating Forced Air, Gas
Cooling Central Electric
Fireplaces Number 1
Fireplaces Type Great Room
Equipment Smoke Alarm, Sump Pump
Fireplace Y
Appliance Gas Cooktop, Dishwasher, Dryer, Disposal, Gas Water Heater, Microwave, Gas Oven, Refrigerator, Water Softener Owned
Exterior
Exterior Feature Gas Grill, Storage Shed
Garage Spaces 2.0
Utilities Available Cable Available, Gas, Septic System, Well
View Y/N false
Building
Story One
Foundation Crawl Space
Water Private Well
Architectural Style Ranch
Structure Type Brick
New Construction false
Schools
School District Franklin Township Com Sch Corp
Read Less Info
Want to know what your home might be worth? Contact us for a FREE valuation!

Our team is ready to help you sell your home for the highest possible price ASAP

© 2024 Listings courtesy of MIBOR as distributed by MLS GRID. All Rights Reserved.







