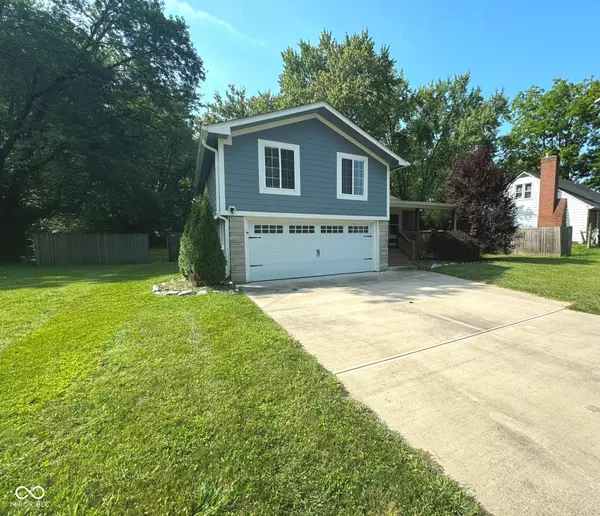$242,000
$249,900
3.2%For more information regarding the value of a property, please contact us for a free consultation.
3 Beds
2 Baths
1,686 SqFt
SOLD DATE : 09/20/2024
Key Details
Sold Price $242,000
Property Type Single Family Home
Sub Type Single Family Residence
Listing Status Sold
Purchase Type For Sale
Square Footage 1,686 sqft
Price per Sqft $143
Subdivision Michigan Highlands
MLS Listing ID 21999267
Sold Date 09/20/24
Bedrooms 3
Full Baths 2
HOA Y/N No
Year Built 1950
Tax Year 2023
Lot Size 0.550 Acres
Acres 0.55
Property Description
Charming 2-Story Home in Pike Township with Rural Feel! Escape to tranquility in this classic 2-story home nestled in a peaceful Pike Township community. The spacious front porch invites you to relax and enjoy the serene surroundings. Inside, discover hardwood floors and a cozy brick fireplace in the formal living room. The eat-in kitchen features a breakfast bar and offers breathtaking view of the backyard. Upstairs, three generously sized bedrooms with hardwood floors provide ample space for everyone. The primary suite boasts a walk-in closet and a convenient laundry area. The upper full bath includes dual sinks and a full tub with shower. Enjoy outdoor entertaining in the vast, fully fenced backyard, complete with a fire pit and a separate fenced area for pets or young children. The attached 2-car garage and lengthy driveway offer plenty of parking, while the spacious front yard ensures privacy. Don't miss this opportunity to own a charming home in a peaceful setting moments away from all the amenities Michigan Road offers!
Location
State IN
County Marion
Interior
Interior Features Bath Sinks Double Main, Breakfast Bar, Paddle Fan, Hardwood Floors, Eat-in Kitchen, Pantry, WoodWorkStain/Painted
Heating Forced Air, Gas
Cooling Central Electric
Fireplaces Number 1
Fireplaces Type Living Room
Fireplace Y
Appliance Dishwasher, Laundry Connection in Unit, Microwave, Electric Oven, Refrigerator, Water Softener Owned
Exterior
Exterior Feature Outdoor Fire Pit
Garage Spaces 2.0
Parking Type Attached, Asphalt, Concrete
Building
Story Two
Foundation Crawl Space
Water Private Well
Architectural Style TraditonalAmerican
Structure Type Vinyl With Stone
New Construction false
Schools
Elementary Schools New Augusta Public Academy - South
High Schools Pike High School
School District Msd Pike Township
Read Less Info
Want to know what your home might be worth? Contact us for a FREE valuation!

Our team is ready to help you sell your home for the highest possible price ASAP

© 2024 Listings courtesy of MIBOR as distributed by MLS GRID. All Rights Reserved.







