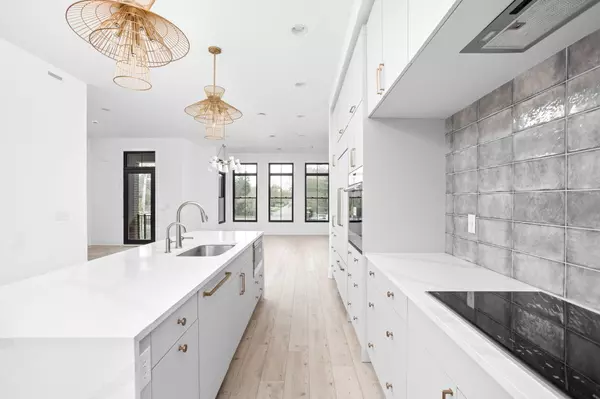$725,000
$739,000
1.9%For more information regarding the value of a property, please contact us for a free consultation.
3 Beds
4 Baths
2,010 SqFt
SOLD DATE : 09/19/2024
Key Details
Sold Price $725,000
Property Type Townhouse
Sub Type Townhouse
Listing Status Sold
Purchase Type For Sale
Square Footage 2,010 sqft
Price per Sqft $360
Subdivision One46 Monon
MLS Listing ID 21961700
Sold Date 09/19/24
Bedrooms 3
Full Baths 3
Half Baths 1
HOA Fees $240/mo
HOA Y/N Yes
Year Built 2024
Tax Year 2023
Lot Size 871 Sqft
Acres 0.02
Property Description
Welcome to this charming townhome nestled in the heart of Carmel, where modern elegance meets functional design. The open concept main floor welcomes you with a seamless flow, creating a spacious and inviting atmosphere for both relaxation and entertainment. Large windows grace the main floor, allowing an abundance of natural light to illuminate every corner. The heart of this townhome is the stylish kitchen, where the open concept truly shines. Equipped with modern appliances and sleek finishes, the kitchen is a culinary haven. Step out onto the balcony directly off the kitchen to enjoy a morning coffee or evening dinner. As you ascend to the upper level, you'll discover three bedrooms, including a luxurious owner's suite that boasts double sinks, tile shower and walk in closet. Venture to the lower level, where versatility takes center stage. A bonus room awaits, ready to be transformed into a home office, media room, or play area to suit your lifestyle. Accompanied by a full bathroom, this level adds convenience and flexibility to your living space.
Location
State IN
County Hamilton
Rooms
Kitchen Kitchen Updated
Interior
Interior Features Attic Access, Breakfast Bar, Raised Ceiling(s), Center Island, Entrance Foyer, Eat-in Kitchen, Pantry, Programmable Thermostat, Screens Complete, Walk-in Closet(s)
Heating Forced Air
Cooling Central Electric
Fireplaces Number 1
Fireplaces Type Living Room
Equipment Smoke Alarm
Fireplace Y
Appliance Electric Cooktop, Dishwasher, Disposal, Microwave, Oven, Range Hood, Refrigerator, Tankless Water Heater
Exterior
Exterior Feature Balcony, Lighting
Garage Spaces 2.0
Waterfront false
View Y/N false
Building
Story Three Or More
Foundation Slab
Water Municipal/City
Architectural Style TraditonalAmerican
Structure Type Brick,Cement Siding
New Construction true
Schools
School District Carmel Clay Schools
Others
HOA Fee Include Association Builder Controls,Entrance Common,Insurance,Maintenance,Snow Removal,Walking Trails
Ownership Mandatory Fee
Read Less Info
Want to know what your home might be worth? Contact us for a FREE valuation!

Our team is ready to help you sell your home for the highest possible price ASAP

© 2024 Listings courtesy of MIBOR as distributed by MLS GRID. All Rights Reserved.







