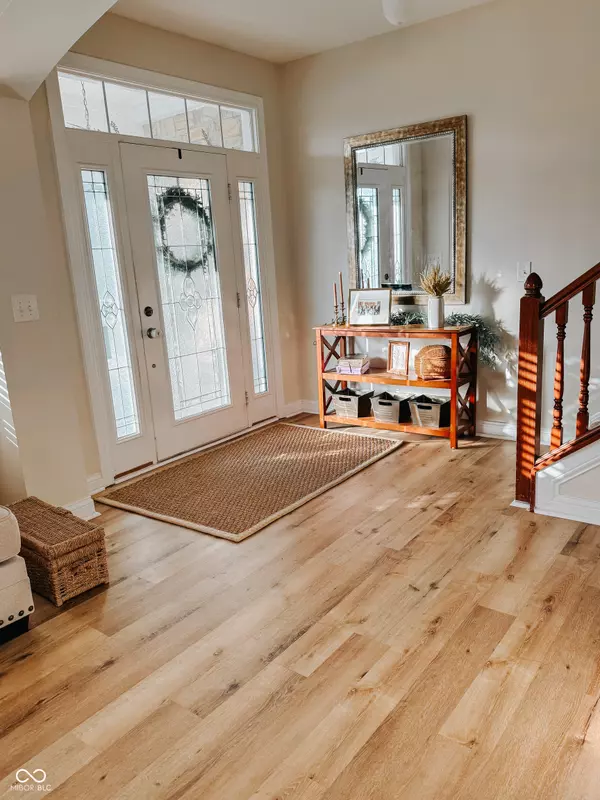$540,000
$619,000
12.8%For more information regarding the value of a property, please contact us for a free consultation.
6 Beds
5 Baths
5,820 SqFt
SOLD DATE : 09/17/2024
Key Details
Sold Price $540,000
Property Type Single Family Home
Sub Type Single Family Residence
Listing Status Sold
Purchase Type For Sale
Square Footage 5,820 sqft
Price per Sqft $92
Subdivision Arapaho Ridge
MLS Listing ID 21994750
Sold Date 09/17/24
Bedrooms 6
Full Baths 5
HOA Fees $33/ann
HOA Y/N Yes
Year Built 2006
Tax Year 2023
Lot Size 0.430 Acres
Acres 0.43
Property Description
If you are seeking a spacious residence with exceptional amenities for entertaining, this property is an ideal choice. It stands out in the market for its size and features, including an open concept floor plan, a sunroom, six bedrooms, and five full bathrooms. The master suite is particularly noteworthy, offering a fireplace, a sitting room, and a walk-in closet. Additional features include a laundry room on the second floor with a loft, and a finished basement with a large storage area, kitchenette, indoor playground and bar. The main floor office or bedroom is equipped with built-in shelves and a desk. Situated on one of the largest lots on the Southern Dunes Golf Course neighborhood, the property boasts an in-ground fiberglass pool (installed in 2018), a stamped concrete deck, and a diving board. The backyard is enclosed by a privacy fence and is over a quarter of an acre. This home offers unparalleled storage and space, some "secret" doors and is move-in ready!
Location
State IN
County Marion
Rooms
Basement Ceiling - 9+ feet, Daylight/Lookout Windows, Egress Window(s), Finished, Finished Ceiling, Finished Walls
Main Level Bedrooms 1
Kitchen Kitchen Some Updates
Interior
Interior Features Built In Book Shelves, Tray Ceiling(s), Walk-in Closet(s), Wet Bar, Wood Work Painted, Breakfast Bar, Paddle Fan, Hi-Speed Internet Availbl, Center Island, Pantry
Heating Forced Air, Gas
Cooling Central Electric
Fireplaces Number 2
Fireplaces Type Two Sided, Family Room, Gas Log
Equipment Smoke Alarm, Sump Pump
Fireplace Y
Appliance Electric Cooktop, Dishwasher, Disposal, Gas Water Heater, Microwave, Oven, Double Oven
Exterior
Garage Spaces 2.0
Utilities Available Cable Available, Gas
Building
Story Two
Foundation Concrete Perimeter
Water Municipal/City
Architectural Style TraditonalAmerican
Structure Type Stone,Vinyl Siding
New Construction false
Schools
School District Perry Township Schools
Others
HOA Fee Include Clubhouse,Entrance Common,Maintenance,Snow Removal
Ownership Mandatory Fee
Read Less Info
Want to know what your home might be worth? Contact us for a FREE valuation!

Our team is ready to help you sell your home for the highest possible price ASAP

© 2025 Listings courtesy of MIBOR as distributed by MLS GRID. All Rights Reserved.






