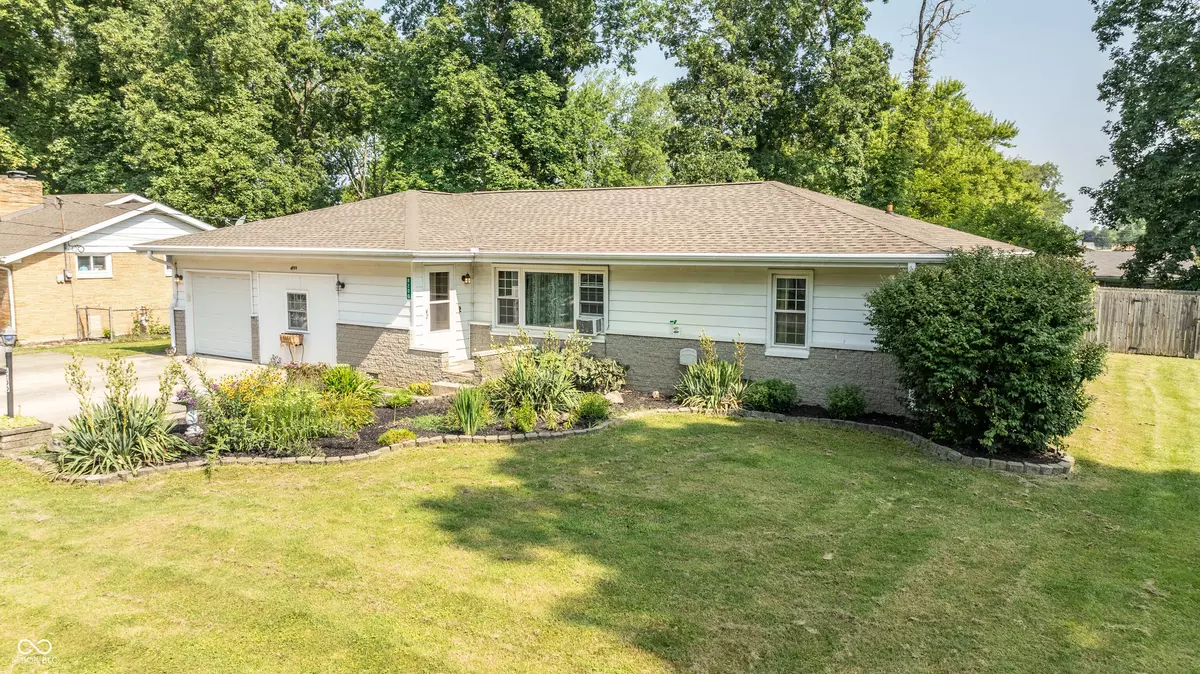$190,000
$195,000
2.6%For more information regarding the value of a property, please contact us for a free consultation.
3 Beds
2 Baths
1,608 SqFt
SOLD DATE : 09/18/2024
Key Details
Sold Price $190,000
Property Type Single Family Home
Sub Type Single Family Residence
Listing Status Sold
Purchase Type For Sale
Square Footage 1,608 sqft
Price per Sqft $118
Subdivision No Subdivision
MLS Listing ID 21994094
Sold Date 09/18/24
Bedrooms 3
Full Baths 1
Half Baths 1
HOA Y/N No
Year Built 1963
Tax Year 2023
Lot Size 0.340 Acres
Acres 0.34
Property Description
When opportunity presents itself, it must be seized! The MOTIVATED SELLERS of 8200 W Lonebeech Dr., Muncie are presenting you the opportunity to purchase their house and turn it into a dream home! This easily living, ranch home offers 1,600 sq ft, 3 bedrooms, a full bathroom with a walk in shower, a large laundry room, and an additional half bathroom. Hot summer days demand the cool crisp refreshment of a pool! In the huge fenced in back yard you will find a large wooden deck that leads you directly to the above ground pool that will let you finish this summer enjoyably. There is plenty of storage with two additional storage buildings in the back yard as well. A large concrete apron provides tons of parking space in addition to the one car attached garage. The roof of this home is only approximately 6 years old! The location of this home is ideal as well being conveniently located near the YMCA, walking paths, Cammack Station, several other amenities, and is in the highly desirable Yorktown Schools District. Don't let opportunity pass you by by missing this home!
Location
State IN
County Delaware
Rooms
Main Level Bedrooms 3
Interior
Interior Features Attic Access, Eat-in Kitchen
Heating Radiant Ceiling
Cooling None
Fireplace Y
Appliance Dishwasher, Dryer, Microwave, Electric Oven, Refrigerator, Washer
Exterior
Garage Spaces 1.0
Parking Type Attached
Building
Story One
Foundation Block
Water Private Well
Architectural Style Ranch
Structure Type Aluminum Siding,Brick
New Construction false
Schools
Elementary Schools Yorktown Elementary School
Middle Schools Yorktown Middle School
High Schools Yorktown High School
School District Yorktown Community Schools
Read Less Info
Want to know what your home might be worth? Contact us for a FREE valuation!

Our team is ready to help you sell your home for the highest possible price ASAP

© 2024 Listings courtesy of MIBOR as distributed by MLS GRID. All Rights Reserved.







