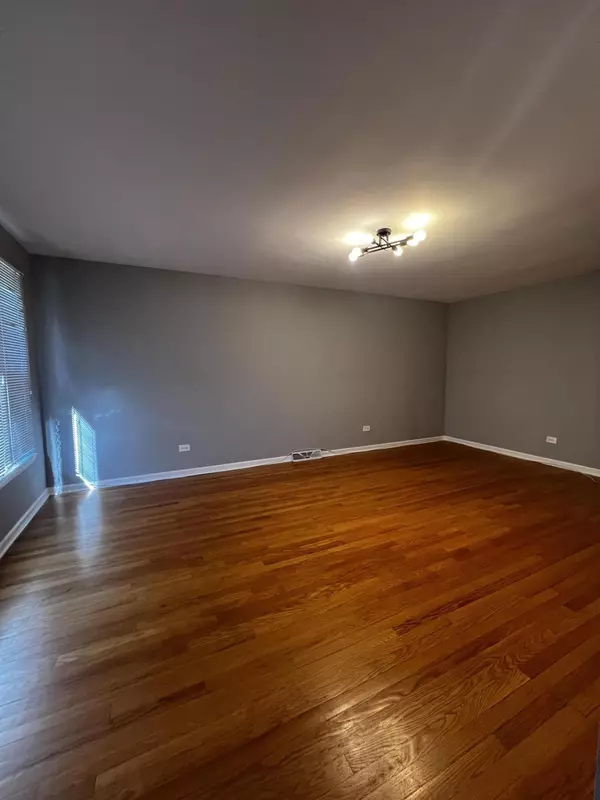$310,000
$325,000
4.6%For more information regarding the value of a property, please contact us for a free consultation.
3 Beds
2 Baths
2,332 SqFt
SOLD DATE : 09/18/2024
Key Details
Sold Price $310,000
Property Type Single Family Home
Sub Type Single Family Residence
Listing Status Sold
Purchase Type For Sale
Square Footage 2,332 sqft
Price per Sqft $132
Subdivision Highschool Add
MLS Listing ID 805315
Sold Date 09/18/24
Style Ranch
Bedrooms 3
Full Baths 2
Year Built 1960
Annual Tax Amount $4,714
Tax Year 2023
Lot Size 7,562 Sqft
Acres 0.1736
Lot Dimensions 56x135
Property Description
This is the one! Solid, remodeled all brick ranch on a quiet street in desirable Highland! Property features 3 bedrooms, 2 full bathrooms, beautiful hardwood floors throughout living room and all bedrooms, recently renovated eat-in kitchen with duo-tone shaker cabinetry, glass backsplash, modern light fixtures and luxury vinyl flooring. Full finished basement offers enormous open bonus room, 2nd recently renovated bathroom as well as spacious office room, oversized laundry room and additional storage space in the mechanical room. New Roof and Gutters in 2024, New Water Heater in 2024, HVAC only 4 years old, Whole House Generator to provide that peace of mind. Enjoy the back concrete patio for any summer gatherings with plenty of room for parking with an oversized concrete driveway and garage! Additionally there is a storage shed behind the garage. Absolutely nothing to do but move-in and enjoy!
Location
State IN
County Lake
Zoning Residential
Interior
Interior Features Eat-in Kitchen, Laminate Counters, Entrance Foyer
Heating Central, Natural Gas, Forced Air
Fireplace N
Appliance Dishwasher, Washer, Refrigerator, Microwave, Free-Standing Gas Range, Free-Standing Gas Oven, Dryer
Exterior
Exterior Feature Private Entrance, Storage, Private Yard
Garage Spaces 2.5
View Y/N true
View true
Building
Lot Description Back Yard, Landscaped, Rectangular Lot, Paved, Front Yard
Story One
Others
Tax ID 45-07-28-326-002.000-026
SqFt Source Assessor
Acceptable Financing NRA20240613201459022745000000
Listing Terms NRA20240613201459022745000000
Financing Conventional
Read Less Info
Want to know what your home might be worth? Contact us for a FREE valuation!

Our team is ready to help you sell your home for the highest possible price ASAP
Bought with McColly Real Estate







