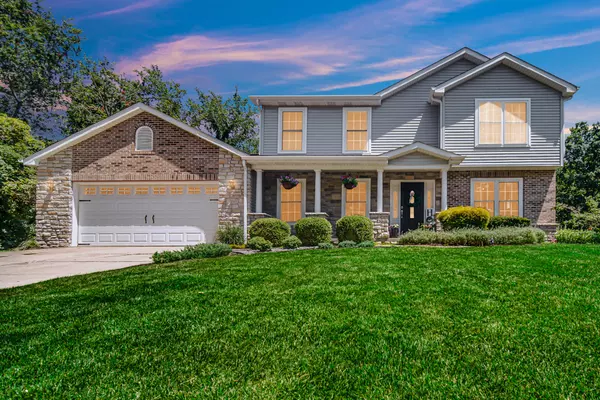$422,450
$429,900
1.7%For more information regarding the value of a property, please contact us for a free consultation.
4 Beds
4 Baths
3,512 SqFt
SOLD DATE : 09/18/2024
Key Details
Sold Price $422,450
Property Type Single Family Home
Sub Type Single Family Residence
Listing Status Sold
Purchase Type For Sale
Square Footage 3,512 sqft
Price per Sqft $120
Subdivision Glenwood Hills
MLS Listing ID 808722
Sold Date 09/18/24
Bedrooms 4
Full Baths 2
Half Baths 2
HOA Fees $125
Year Built 2005
Annual Tax Amount $3,650
Tax Year 2023
Lot Size 0.360 Acres
Acres 0.36
Lot Dimensions 105x150
Property Description
LOCATIONLOCATION. Last home on a dead-end street, with farm on North and a lush forest of trees along the back, offering serene views of nature, complete with deer and a wide array of birds. Secluded with spacious backyard that serves as a recreational haven. Tree House w/ Climbing Wall, Firepole, Rings and Slide. Basketball Court - 48' length x 24' width. Bocce Ball Court, Swing Set, Zip Line and Fire Pit. But the backyard is not only for play! Enjoy a cup of coffee from your back patio, while listening to the birds sing. This AMAZING 2 Story with 4 bedrooms, 2 full baths, 2 half baths, plus a finished basement is waiting for you. Imagine yourself on the charming, covered porch, where the world slows down for a moment. The interior of this home features hardwood floors that seamlessly connect the foyer, dining room, kitchen and great room. Also on the main floor, is the laundry room, living room and half bath. Step into the beautifully designed kitchen with solid wood cabinets, stone backsplash, granite counters, pantry and all appliances. The kitchen opens into the great room, where a cozy fireplace serves as the heart of the space. A utility sink in the laundry room, along with desk, adds to the functionality of this home. Upstairs, is Owners Suite with a 6' whirlpool tub, free standing shower, double sinks and a walk-in closet. The remaining three bedrooms have wood laminate floors, and one has a walk-in closet, providing ample storage. A full bath rounds out the upstairs. But there is more! The finished basement offers a versatile space that can be utilized in numerous ways. Home Theater, Game Room, Home Gym, Craft Room or Playroom. You decide! The possibilities are endless. Lastly, the attached two car garage offers easy access to the home. Ample privacy, yet close enough to hop onto the major highways. Chicago is only a 1 hour drive. Valparaiso schools. Come and see for yourself the beauty and possibilities that await you!
Location
State IN
County Porter
Zoning Residential
Interior
Interior Features Ceiling Fan(s), Vaulted Ceiling(s), Whirlpool Tub, Recessed Lighting, Double Vanity, Chandelier
Heating Forced Air, Natural Gas
Fireplaces Number 1
Fireplace Y
Appliance Dishwasher, Microwave, Free-Standing Refrigerator, Free-Standing Gas Range, Disposal
Exterior
Exterior Feature Basketball Court, Private Yard, Rain Gutters, Playground, Other, Fire Pit
Garage Spaces 2.5
View Y/N true
View true
Building
Lot Description Back Yard, Rectangular Lot, Sloped, Front Yard, Many Trees, Landscaped
Story Two
Schools
School District Valparaiso
Others
HOA Fee Include None
Tax ID 64-09-04-126-001.000-003
SqFt Source Assessor
Acceptable Financing NRA20240816212301134936000000
Listing Terms NRA20240816212301134936000000
Financing Conventional
Read Less Info
Want to know what your home might be worth? Contact us for a FREE valuation!

Our team is ready to help you sell your home for the highest possible price ASAP
Bought with Realty Executives Premier







