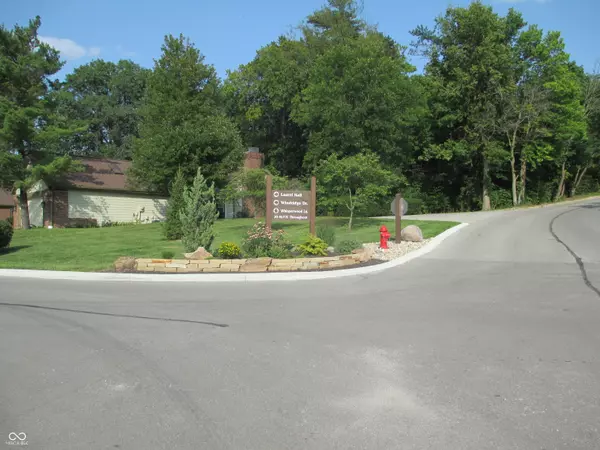$250,000
$250,000
For more information regarding the value of a property, please contact us for a free consultation.
2 Beds
2 Baths
1,924 SqFt
SOLD DATE : 09/18/2024
Key Details
Sold Price $250,000
Property Type Condo
Sub Type Condominium
Listing Status Sold
Purchase Type For Sale
Square Footage 1,924 sqft
Price per Sqft $129
Subdivision Windridge
MLS Listing ID 21993235
Sold Date 09/18/24
Bedrooms 2
Full Baths 2
HOA Fees $548/mo
HOA Y/N Yes
Year Built 1985
Tax Year 2023
Property Description
Welcome home! Desirable end unit ranch w/ awesome views. Mature trees and peaceful setting. Spacious entry, gleaming hardwood floors, formal living w/ Fireplace, dining room, state of the art kitchen, all appliances remain. Attractive Primary Bedroom with spacious closet and full vanity bath. 2nd Bedroom has full custom wall shelves/bookcases. Delightful sun room, overlooks garden area, large wood deck for quiet enjoyment. Comfortable Office/Library. Unique mudroom with window seat and storage closet and shelves. 2 car garage with additional storage. Enjoy the surrounding areas of shopping, dining, Fall Creek trail and Park nearby with easy access to I-69, Binford Blvd, and I-465. HOA covers exterior maintenance, snow removal, water, sewer, trash, lawn care.
Location
State IN
County Marion
Rooms
Main Level Bedrooms 2
Interior
Interior Features Built In Book Shelves, Entrance Foyer, Handicap Accessible Interior, Hardwood Floors, Eat-in Kitchen, Walk-in Closet(s)
Heating Forced Air, Electric
Cooling Central Electric
Fireplaces Number 1
Fireplaces Type Living Room
Equipment Not Applicable
Fireplace Y
Appliance Electric Cooktop, Dishwasher, Dryer, Disposal, Microwave, Electric Oven, Refrigerator, Washer, Water Heater
Exterior
Exterior Feature Not Applicable
Garage Spaces 2.0
Parking Type Attached, Concrete, Garage Door Opener, Storage
Building
Story One
Foundation Block
Water Municipal/City
Architectural Style Ranch, TraditonalAmerican
Structure Type Brick,Wood
New Construction false
Schools
Middle Schools Arlington Community Middle School
High Schools Arsenal Technical High School
School District Indianapolis Public Schools
Others
HOA Fee Include Sewer,Entrance Common,Laundry Connection In Unit,Lawncare,Maintenance Structure,Maintenance,Snow Removal,Trash
Ownership Mandatory Fee
Read Less Info
Want to know what your home might be worth? Contact us for a FREE valuation!

Our team is ready to help you sell your home for the highest possible price ASAP

© 2024 Listings courtesy of MIBOR as distributed by MLS GRID. All Rights Reserved.







