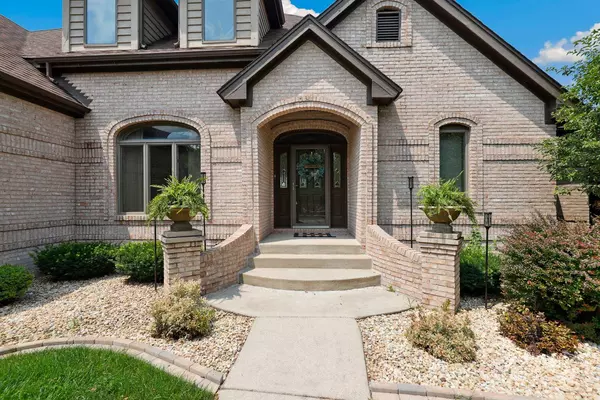$620,000
$649,900
4.6%For more information regarding the value of a property, please contact us for a free consultation.
5 Beds
4 Baths
4,176 SqFt
SOLD DATE : 09/18/2024
Key Details
Sold Price $620,000
Property Type Single Family Home
Sub Type Single Family Residence
Listing Status Sold
Purchase Type For Sale
Square Footage 4,176 sqft
Price per Sqft $148
Subdivision Cobblestones Ph 01
MLS Listing ID 804656
Sold Date 09/18/24
Bedrooms 5
Full Baths 3
Half Baths 1
HOA Fees $240
Year Built 1993
Annual Tax Amount $6,534
Tax Year 2022
Lot Size 0.329 Acres
Acres 0.3293
Lot Dimensions .32
Property Description
Welcome to your new home in the highly desirable Cobblestone neighborhood! This impeccably built two-story residence is ready for you to move in & start making memories. Step through the welcoming entry into a traditional floor plan featuring stunning hardwood flooring & custom window treatments. The inviting living room, filled with natural light, offers a perfect space to gather. Host memorable meals in the formal dining room, showcasing an elegant arched window & a classic light fixture. The chef's kitchen is a dream with granite countertops, custom cabinetry, island with a range, & stainless steel appliances. The adjacent breakfast room is ideal for enjoying morning coffee. Entertain in the cozy family room, anchored by a timeless fireplace & offering convenient access to the back deck. At day's end, retreat to the main floor primary suite, featuring a large walk-in closet & a beautifully updated ensuite with jetted soaking tub & separate shower. A half bath & laundry room complete the main level. Upstairs, you'll find three spacious bedrooms, including one with a skylight, & full bath, offering ample space for family & guests. The finished basement offers even more living space & storage, including a rec room with a built-in wet bar, another full bath, a guest bedroom, additional laundry room, & a bonus space perfect for a home office or gym. Rest easy knowing this home has received numerous upgrades, including three zone heating and cooling, a concrete patio installed in 2015, deck in 2017, pergola in 2020, water heater in 2022, & interlocking brick retaining wall in 2023. Outside, unwind or grill on the raised deck & lower patio with a pergola, all while overlooking a spacious yard featuring inground lighting and sprinkler system. The property also includes a two-car garage, perfect for parking & hobbies. This prime location offers close proximity to a walking/biking trail to Centennial Park & Golf Course, shopping, dining, & schools. Make this home your own!
Location
State IN
County Lake
Zoning Residential
Interior
Interior Features Built-in Features, Storage, Whirlpool Tub, Wet Bar, Walk-In Closet(s), Open Floorplan, Primary Downstairs, Kitchen Island, Granite Counters, Eat-in Kitchen, Double Vanity, Chandelier
Heating Forced Air, Natural Gas
Fireplaces Number 1
Fireplace Y
Appliance Dishwasher, Refrigerator, Washer, Microwave, Oven, Exhaust Fan, Electric Range, Dryer, Disposal
Exterior
Exterior Feature Lighting, None
Garage Spaces 2.0
View Y/N true
View true
Building
Lot Description Back Yard, Sprinklers In Front, Sprinklers In Rear, Landscaped
Story Two
Others
HOA Fee Include None
Tax ID 45-07-31-379-008.000-027
SqFt Source Estimated
Acceptable Financing NRA20240531152355879547000000
Listing Terms NRA20240531152355879547000000
Financing Conventional
Read Less Info
Want to know what your home might be worth? Contact us for a FREE valuation!

Our team is ready to help you sell your home for the highest possible price ASAP
Bought with RE/MAX Realty Associates







