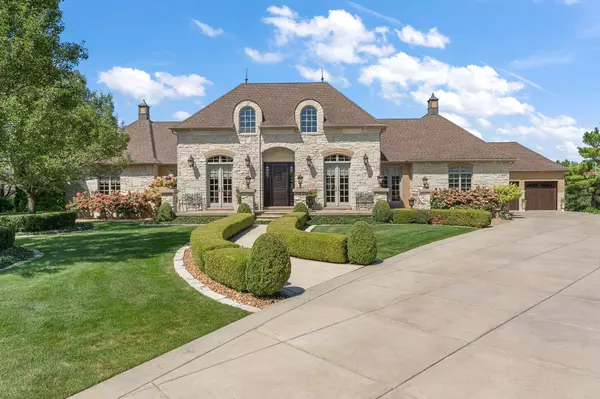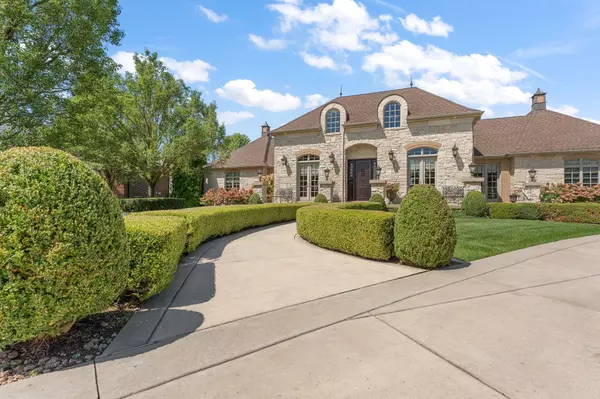$1,225,000
$1,299,900
5.8%For more information regarding the value of a property, please contact us for a free consultation.
5 Beds
7 Baths
7,853 SqFt
SOLD DATE : 09/17/2024
Key Details
Sold Price $1,225,000
Property Type Single Family Home
Sub Type Single Family Residence
Listing Status Sold
Purchase Type For Sale
Square Footage 7,853 sqft
Price per Sqft $155
Subdivision White Hawk Cc Ph 3
MLS Listing ID 809320
Sold Date 09/17/24
Bedrooms 5
Full Baths 3
Half Baths 2
Three Quarter Bath 2
HOA Fees $320
Year Built 2004
Annual Tax Amount $8,287
Tax Year 2023
Lot Size 0.379 Acres
Acres 0.379
Lot Dimensions 97 x 170
Property Description
Bienvenue to this elegant 1.5 story home situated on a quiet cul-de-sac lot. It'll have you yelling SOLD as you drive up & witness the beautifully landscaped front facade. Upon entering this beauty you'll notice an open style front area equipped with a sitting/office space lined floor to ceiling with custom, wood bookshelves. On the other side, a wonderfully open area currently being used as a formal dining room awaits. Beautiful teak hardwood floors throughout the main living area flow seamlessly into the sizeable master suite! This luxurious room has beautiful views of the backyard & boasts its own ensuite bathroom fit for royalty. Dual vanities, steam shower, tub-side fireplace, are a few of the things this room has to offer. Also, on the main floor, you'll discover a massive eat-in chef's kitchen. With professional grade appliances, a large island, & a fireplace; this kitchen has it all. For another dining option, walk out onto a covered patio to enjoy the view of the fountain in both the courtyard & the pond. The patio also, provides access to the 3.5 car garage. Within this space, you'll discover a 1/2 bath, tons of storage, heated floors that are professionally coated with epoxy, a whole house vacuum system perfect for cleaning out the car(s), as well as a main drain. There's a rear facing garage door so you can hit the links running! Above the garage there's a private guest quarter that's ideal for related living. The living area in addition to the bedroom & 3/4 bath finish off this space. Over the main part of the home, you have another suite with its own private 3/4 bath, walk-in closet & living space that opens up to the balcony with a custom iron railing overseeing the entire backyard & everything it has to offer - including a heated inground pool. The basement has yet another suite that is equipped with its own FULL bath & impressively customized walk-in closet that is a sneakerheads DREAM. You won't find this type of home in modern day new construction!
Location
State IN
County Lake
Zoning Residential
Interior
Interior Features Bookcases, Storage, Wired for Sound, Whirlpool Tub, Walk-In Closet(s), Vaulted Ceiling(s), Primary Downstairs, Sound System, Recessed Lighting, Open Floorplan, Granite Counters, Kitchen Island, In-Law Floorplan, High Speed Internet, High Ceilings, Eat-in Kitchen, Entrance Foyer, Country Kitchen, Crown Molding, Chandelier, Central Vacuum, Cathedral Ceiling(s)
Heating Forced Air, Radiant Floor, Natural Gas, Humidity Control
Fireplace N
Appliance Built-In Gas Range, Washer, Wine Refrigerator, Water Softener Owned, Refrigerator, Humidifier, Other, Microwave, Ice Maker, Dishwasher, Exhaust Fan, Dryer, Double Oven, Disposal
Exterior
Exterior Feature Balcony, Uncovered Courtyard, Rain Gutters, Outdoor Grill, Lighting, Fire Pit, Gas Grill, Garden, Courtyard
Garage Spaces 3.5
View Y/N true
View true
Building
Lot Description Back Yard, Sprinklers In Front, Sprinklers In Rear, Pond On Lot, Landscaped, On Golf Course, Near Golf Course, Front Yard, Cul-De-Sac, Close to Clubhouse
Story One and One Half
Others
HOA Fee Include None
Tax ID 45-12-31-426-003.000-029
SqFt Source Estimated
Acceptable Financing NRA20240829164905668612000000
Listing Terms NRA20240829164905668612000000
Financing Cash
Read Less Info
Want to know what your home might be worth? Contact us for a FREE valuation!

Our team is ready to help you sell your home for the highest possible price ASAP
Bought with Woodlands & Waters Real Esta







