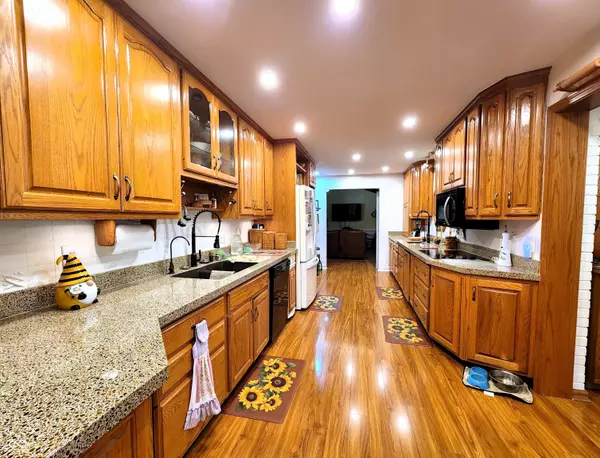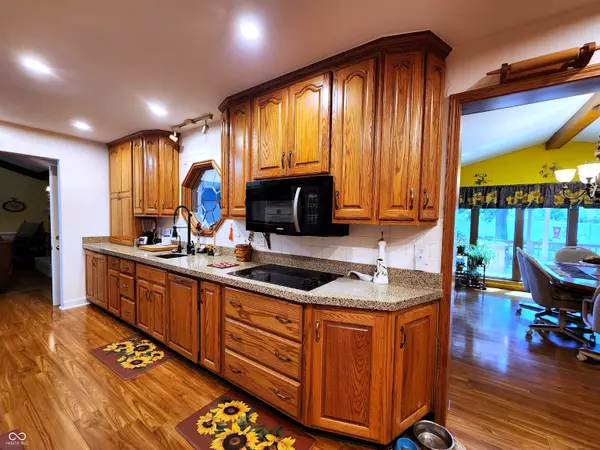$385,000
$390,000
1.3%For more information regarding the value of a property, please contact us for a free consultation.
3 Beds
4 Baths
2,691 SqFt
SOLD DATE : 09/16/2024
Key Details
Sold Price $385,000
Property Type Single Family Home
Sub Type Single Family Residence
Listing Status Sold
Purchase Type For Sale
Square Footage 2,691 sqft
Price per Sqft $143
Subdivision The Oaks
MLS Listing ID 21987696
Sold Date 09/16/24
Bedrooms 3
Full Baths 3
Half Baths 1
HOA Y/N No
Year Built 1979
Tax Year 2023
Lot Size 0.350 Acres
Acres 0.35
Property Description
Thoughtfully designed to provide the ultimate lifestyle, this gorgeous 3 bedroom-3.5 bath ranch in Greenwood schools has it ALL!! TWO master suites-1st with 22x11 private bath featuring European shower, soaking tub, his/her closets and dual vanities, 2nd with dressing area, 2 closets and private bath, large 3rd bedroom, HUGE kitchen w/walls of tall cabinetry, quartz counters, built-in appliances and 2 sinks, sun-lit formal dining room featuring cozy gas-log fireplace, intimate family room with fireplace, formal living room for entertaining and spacious tiled sun room for enjoying nature from the inside. PLUS-tranquil privacy fenced backyard with solid vinyl fencing, Pergola, deck and 2 garages. One-of-a-KIND!!
Location
State IN
County Johnson
Rooms
Main Level Bedrooms 3
Kitchen Kitchen Country
Interior
Interior Features Attic Access, Built In Book Shelves, Cathedral Ceiling(s), Entrance Foyer, Paddle Fan, Hardwood Floors, Hi-Speed Internet Availbl, Walk-in Closet(s), Windows Thermal
Heating Forced Air
Cooling Central Electric
Fireplaces Number 2
Fireplaces Type Dining Room, Family Room, Gas Log
Fireplace Y
Appliance Dishwasher, Electric Oven, Refrigerator
Exterior
Exterior Feature Barn Mini, Basketball Court
Garage Spaces 4.0
Parking Type Attached
Building
Story One
Foundation Slab
Water Municipal/City
Architectural Style Ranch
Structure Type Brick
New Construction false
Schools
Middle Schools Greenwood Middle School
High Schools Greenwood Community High Sch
School District Greenwood Community Sch Corp
Read Less Info
Want to know what your home might be worth? Contact us for a FREE valuation!

Our team is ready to help you sell your home for the highest possible price ASAP

© 2024 Listings courtesy of MIBOR as distributed by MLS GRID. All Rights Reserved.







