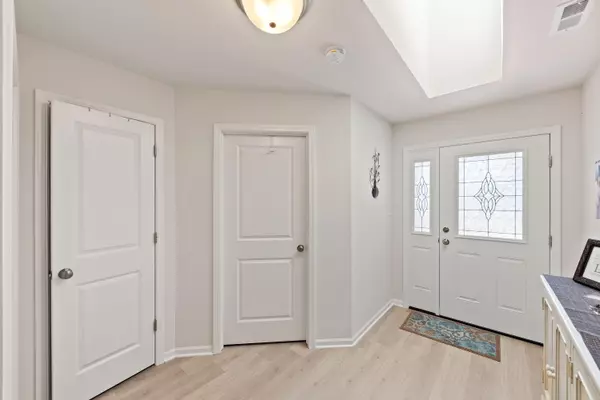$334,000
$334,900
0.3%For more information regarding the value of a property, please contact us for a free consultation.
2 Beds
2 Baths
1,435 SqFt
SOLD DATE : 09/17/2024
Key Details
Sold Price $334,000
Property Type Single Family Home
Sub Type Single Family Residence
Listing Status Sold
Purchase Type For Sale
Square Footage 1,435 sqft
Price per Sqft $232
Subdivision Beacon Pointe East Un 3
MLS Listing ID 806510
Sold Date 09/17/24
Style Ranch
Bedrooms 2
Full Baths 1
Three Quarter Bath 1
HOA Fees $150
Year Built 2022
Annual Tax Amount $2,985
Tax Year 2023
Lot Size 914 Sqft
Acres 0.021
Lot Dimensions 63 x 145
Property Description
Why wait to build when you can move-in! Premium lot no neighbors behind you! Desirable location and minutes to Cedar Lake amenities. Upgrades: laminate plank flooring, premium lot, drywalled and side shelving in the extended garage 3' for your boat/toys. Light over bathtub in ensuite and cable ready on a wall for your tv. Quartz countertops. Extended countertop with drawers. Gas line for future fireplace. Aluminum gazebo. Neutral color pallet for your furnishings. Open concept home, primary ensuite, second bedroom, a skylight in the welcoming foyer. The HOA provides landscaping maintenance which is fertilization, lawn cutting and pruning. Irrigation maintenance and snow removal.
Location
State IN
County Lake
Interior
Interior Features Breakfast Bar, Walk-In Closet(s), Open Floorplan, Recessed Lighting, Pantry, High Ceilings, High Speed Internet, Entrance Foyer, Ceiling Fan(s), Cathedral Ceiling(s)
Heating Forced Air, Natural Gas
Fireplace N
Appliance Dishwasher, Water Softener Owned, Refrigerator, Microwave, Gas Range
Exterior
Exterior Feature None
Garage Spaces 2.0
View Y/N true
View true
Building
Lot Description Back Yard, Sprinklers In Front, Sprinklers In Rear, Landscaped, Few Trees, Front Yard, Cul-De-Sac
Story One
Schools
School District Hanover
Others
HOA Fee Include Maintenance Grounds,Snow Removal
Tax ID 45-15-27-384-002.000-014
SqFt Source Owner
Acceptable Financing NRA20240706214958942579000000
Listing Terms NRA20240706214958942579000000
Financing Conventional
Read Less Info
Want to know what your home might be worth? Contact us for a FREE valuation!

Our team is ready to help you sell your home for the highest possible price ASAP
Bought with eXp Realty, LLC







