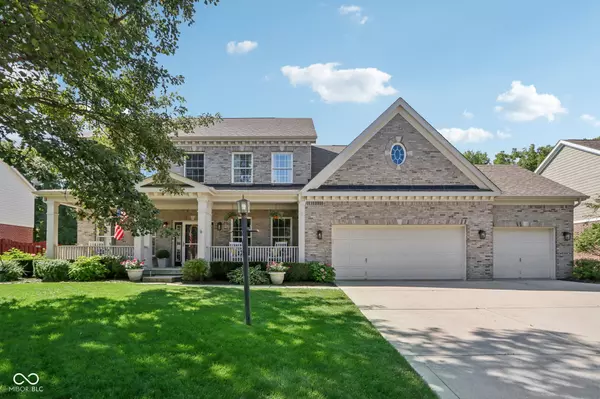$590,000
$580,000
1.7%For more information regarding the value of a property, please contact us for a free consultation.
5 Beds
4 Baths
4,200 SqFt
SOLD DATE : 09/17/2024
Key Details
Sold Price $590,000
Property Type Single Family Home
Sub Type Single Family Residence
Listing Status Sold
Purchase Type For Sale
Square Footage 4,200 sqft
Price per Sqft $140
Subdivision Sandstone Woods
MLS Listing ID 21995891
Sold Date 09/17/24
Bedrooms 5
Full Baths 4
HOA Fees $25/ann
HOA Y/N Yes
Year Built 2003
Tax Year 2023
Lot Size 0.270 Acres
Acres 0.27
Property Description
Welcome to this stunningly updated and well maintained home situated on a quiet cul-de-sac lot facing a park like common area in highly sought after Sandstone Woods of Fishers! The quaint covered porch welcomes you to an open concept main level featuring new luxury vinyl plank flooring, a spacious 2-story great room with remote controlled gas fireplace, a main level bedroom and full bath, a home office with French doors and the centerpiece of the home - the fully remodeled kitchen featuring custom cabinets to the ceiling, quartz counters, a center island, coffee bar/wine bar, new stainless steel appliances and TWO pantries! The breakfast nook opens to a large stamped concrete patio, perfect for enjoying your morning coffee or evening cocktail, plus a fully fenced backyard with plenty of space for activities, and even a pool ;) A large laundry room and a formal dining room put the final touches on this fantastic main level. Upstairs, the primary bedroom suite is a true retreat featuring vaulted ceilings, a garden tub, newer vanities and fixtures, and a massive walk-in closet with an island. You'll also find three secondary bedrooms with generous closets and a full bath with dual sinks to keep the peace. The finished basement is an entertainer's dream, complete with a wet bar, full bathroom, and a home theater area with custom built-ins and tray ceiling with rope lighting. The large finished 3 car garage offers ample space and unique storage opportunities. Updates include: New Roof (2020), New Carpet (2020), New LVP (2023), New Tankless water heater (2023), New Anderson sliding door (2024). Located in the highly regarded Hamilton Southeastern (HSE) Schools district, the neighborhood offers quick access to popular Brooks School Park, Geist Reservoir, Gray Eagle Golf Course and many shopping, dining and recreation spots.
Location
State IN
County Hamilton
Rooms
Basement Daylight/Lookout Windows, Finished, Storage Space
Main Level Bedrooms 1
Kitchen Kitchen Updated
Interior
Interior Features Attic Access, Bath Sinks Double Main, Built In Book Shelves, Raised Ceiling(s), Vaulted Ceiling(s), Center Island, Entrance Foyer, Paddle Fan, Hi-Speed Internet Availbl, In-Law Arrangement, Pantry, Programmable Thermostat, Screens Complete, Supplemental Storage, Walk-in Closet(s), Wet Bar, Windows Vinyl, Wood Work Painted
Cooling Central Electric
Fireplaces Number 1
Fireplaces Type Gas Log, Great Room
Equipment Radon System, Security Alarm Paid, Smoke Alarm, Sump Pump w/Backup
Fireplace Y
Appliance Dishwasher, Disposal, Humidifier, MicroHood, Gas Oven, Refrigerator, Tankless Water Heater, Water Softener Owned, Wine Cooler, Other
Exterior
Exterior Feature Other
Garage Spaces 3.0
Utilities Available Cable Connected, Electricity Connected, Gas, Sewer Connected, Water Connected
Waterfront false
Parking Type Attached, Concrete, Garage Door Opener, Other
Building
Story Two
Foundation Concrete Perimeter
Water Municipal/City
Architectural Style TraditonalAmerican
Structure Type Brick,Cement Siding
New Construction false
Schools
Elementary Schools Brooks School Elementary
Middle Schools Fall Creek Junior High
High Schools Hamilton Southeastern Hs
School District Hamilton Southeastern Schools
Others
HOA Fee Include Association Home Owners,Entrance Common,Insurance,Maintenance,Management,Snow Removal
Ownership Mandatory Fee
Read Less Info
Want to know what your home might be worth? Contact us for a FREE valuation!

Our team is ready to help you sell your home for the highest possible price ASAP

© 2024 Listings courtesy of MIBOR as distributed by MLS GRID. All Rights Reserved.







