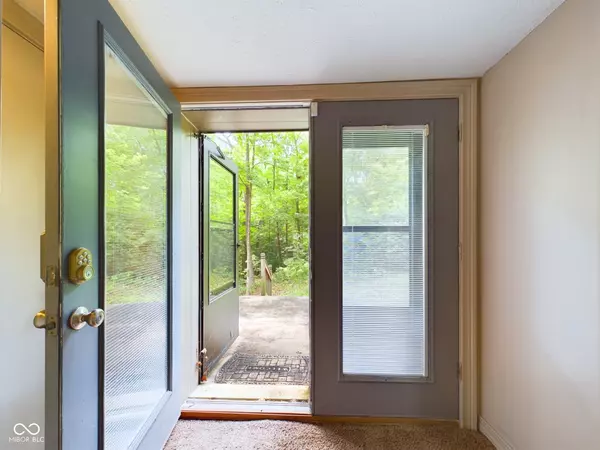$299,900
$299,900
For more information regarding the value of a property, please contact us for a free consultation.
5 Beds
3 Baths
2,724 SqFt
SOLD DATE : 09/16/2024
Key Details
Sold Price $299,900
Property Type Single Family Home
Sub Type Single Family Residence
Listing Status Sold
Purchase Type For Sale
Square Footage 2,724 sqft
Price per Sqft $110
Subdivision Highland Park
MLS Listing ID 21992554
Sold Date 09/16/24
Bedrooms 5
Full Baths 2
Half Baths 1
HOA Y/N No
Year Built 1959
Tax Year 2023
Lot Size 0.680 Acres
Acres 0.68
Property Description
Nestled in a serene cul-de-sac, this stunning 5-bedroom, 2.5-bath home offers a perfect blend of comfort and elegance. The secluded backyard boasts breathtaking wooded views, providing a tranquil retreat from the hustle and bustle of daily life. Meticulously maintained, this home features a new steel roof and updated bathrooms, ensuring modern convenience and peace of mind. Don't miss the opportunity to own this beautiful sanctuary.
Location
State IN
County Madison
Rooms
Basement Finished, Walk Out, Finished Walls, Egress Window(s)
Main Level Bedrooms 3
Kitchen Kitchen Galley
Interior
Interior Features Attic Access, Breakfast Bar, Built In Book Shelves, Paddle Fan, Hardwood Floors, Hi-Speed Internet Availbl, Walk-in Closet(s)
Heating Forced Air, Gas
Cooling Central Electric
Fireplaces Number 1
Fireplaces Type Basement, Bedroom, Living Room
Equipment Smoke Alarm, Sump Pump
Fireplace Y
Appliance Dishwasher, Dryer, Disposal, Laundry Connection in Unit, MicroHood, Microwave, Gas Oven, Refrigerator, Washer, Water Heater
Exterior
Exterior Feature Storage Shed
Garage Spaces 2.0
Utilities Available Cable Connected, Sewer Connected, Water Connected
Building
Story Two
Foundation Brick
Water Municipal/City
Architectural Style Ranch
Structure Type Vinyl With Brick
New Construction false
Schools
School District Anderson Community School Corp
Read Less Info
Want to know what your home might be worth? Contact us for a FREE valuation!

Our team is ready to help you sell your home for the highest possible price ASAP

© 2024 Listings courtesy of MIBOR as distributed by MLS GRID. All Rights Reserved.







