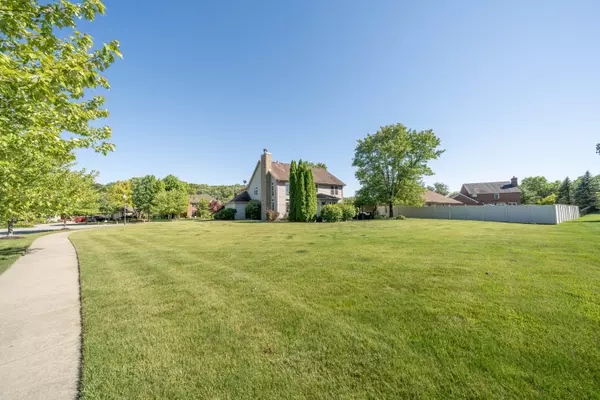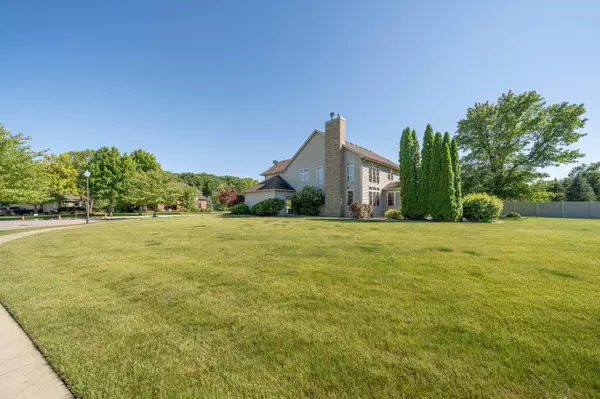$545,000
$550,000
0.9%For more information regarding the value of a property, please contact us for a free consultation.
4 Beds
4 Baths
4,745 SqFt
SOLD DATE : 09/16/2024
Key Details
Sold Price $545,000
Property Type Single Family Home
Sub Type Single Family Residence
Listing Status Sold
Purchase Type For Sale
Square Footage 4,745 sqft
Price per Sqft $114
Subdivision Ellendale Farm 04
MLS Listing ID 805192
Sold Date 09/16/24
Bedrooms 4
Full Baths 2
Half Baths 1
Three Quarter Bath 1
HOA Fees $480
Year Built 2001
Annual Tax Amount $5,186
Tax Year 2022
Lot Size 0.430 Acres
Acres 0.43
Lot Dimensions 99 x 160 irregular
Property Description
Priced to sell! 4 bed/4 bath home located on large corner lot in desirable Ellendale Farm subdivision. Cozy front covered porch invites you to sit and chill on this quiet street. Floor plan provides for plenty of space for entertaining with Livingroom/Dining room off the kitchen, and open concept kitchen/breakfast room/2 story Great room. Lots of windows allowing for tons of natural light. Upstairs features primary bed ensuite with 2 walk-in closets (custom organizers), jetted tub, shower, separate vanities, and private water closet. 2 more bedrooms and full bath on upper level as well. Loft area overlooks Great room with fireplace. Full finished basement offers more living space with oversized den, fireplace, wet bar, 4th bedroom, bathroom, and storage. All kitchen appliances and washer/dryer stay. Furnace/AC 2022. New garage doors. Irrigation system. Come tour of this beautiful home today!
Location
State IN
County Lake
Interior
Interior Features Bar, Pantry, Wet Bar, Walk-In Closet(s), Recessed Lighting, Eat-in Kitchen, Kitchen Island, Ceiling Fan(s), Breakfast Bar
Heating Forced Air
Fireplaces Number 2
Fireplace Y
Appliance Dishwasher, Refrigerator, Washer, Stainless Steel Appliance(s), Gas Range, Dryer
Exterior
Exterior Feature Other
Garage Spaces 3.0
View Y/N true
View true
Building
Lot Description Back Yard, Landscaped, Level, Corner Lot
Story Two
Others
HOA Fee Include Maintenance Grounds
Tax ID 45-16-18-228-003.000-042
SqFt Source Assessor
Acceptable Financing NRA20240610212951885981000000
Listing Terms NRA20240610212951885981000000
Financing Conventional
Read Less Info
Want to know what your home might be worth? Contact us for a FREE valuation!

Our team is ready to help you sell your home for the highest possible price ASAP
Bought with Realty Executives Premier







