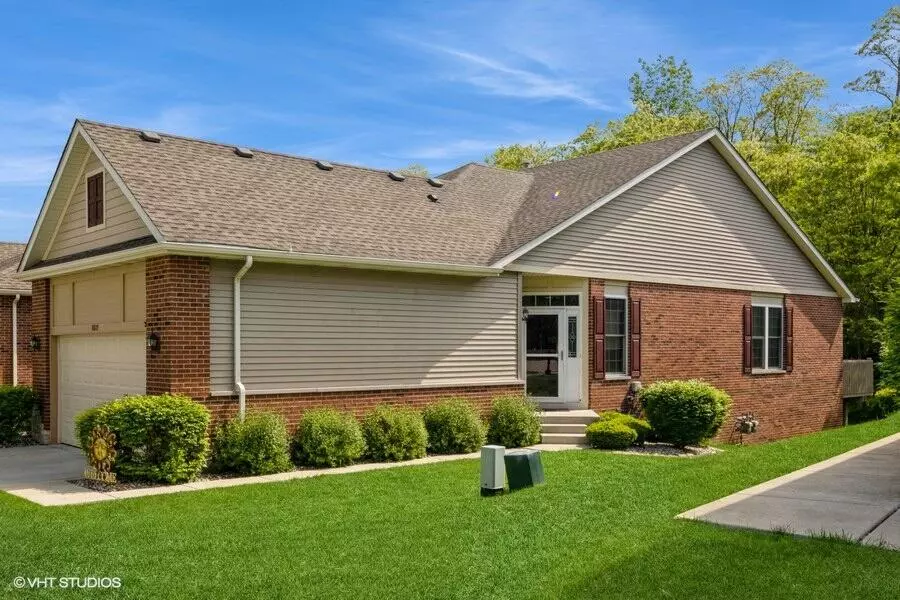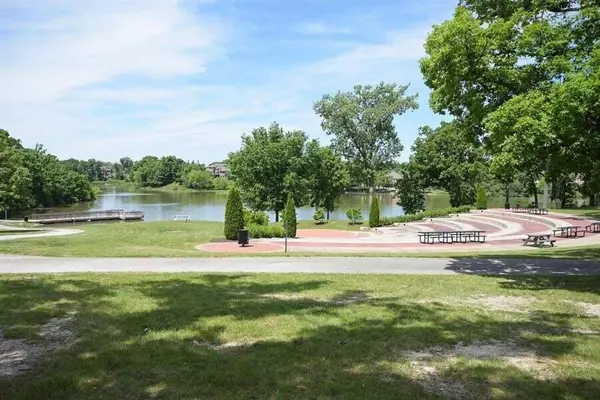$413,900
$413,900
For more information regarding the value of a property, please contact us for a free consultation.
3 Beds
3 Baths
2,140 SqFt
SOLD DATE : 09/16/2024
Key Details
Sold Price $413,900
Property Type Townhouse
Sub Type Townhouse
Listing Status Sold
Purchase Type For Sale
Square Footage 2,140 sqft
Price per Sqft $193
Subdivision Lake Hills Re-Sub #6
MLS Listing ID 803857
Sold Date 09/16/24
Style Ranch
Bedrooms 3
Full Baths 3
HOA Fees $188
Year Built 2013
Annual Tax Amount $3,202
Tax Year 2023
Lot Size 7,405 Sqft
Acres 0.17
Lot Dimensions 24x318
Property Description
STUNNING! 10 Years young Ranch End Unit Townhome in Lake Hills! 3 Bed, 3 Bath, Deck and Finished Daylight Basement on Oversized Deep Wooded Lot with Amazing back yard views! Main floor features kitchen w/ Maple cabinets, hardwood floors, Upgraded Counters with newer backsplash, Stainless Steel Appliances, Great Room with Patio doors to deck (stairs added) and amazing back yard (with stone wall added). Primary bedroom suite with tray ceilings, walk in closet, ship lap wall, triple pane window for privacy, double vanity full bath w/ Whirlpool tub and separate shower. Guest Bedroom Additional bedroom. Main Floor Laundry. Garage with newer drywall and Epoxy floors. All Newer Pella windows and sliding door on Main level except for guest bedroom. Daylight Basement has large Rec room, 3rd Large bedroom, walk in closet and Bath. Newer Carpet throughout. Upgraded Tall toilets on main level. Water softener owned, Newer humidifier and air cleaner and Newer front storm door. 13 Month Home warranty. Lake Central Schools. Low Taxes. Lake hills offers outdoor amphitheater, walking trails, parks and fishing on lake.
Location
State IN
County Lake
Zoning Residential
Interior
Interior Features Eat-in Kitchen, Walk-In Closet(s)
Heating Forced Air, Natural Gas
Fireplace N
Appliance Dishwasher, Washer, Water Softener Owned, Stainless Steel Appliance(s), Refrigerator, Microwave, Humidifier, Gas Range, Dryer, Disposal
Exterior
Exterior Feature Private Yard
Garage Spaces 2.0
View Y/N true
View true
Building
Lot Description Back Yard, Wooded, Landscaped, Sprinklers In Rear, Sprinklers In Front, Sloped
Story One
Schools
School District Lake Central
Others
HOA Fee Include Maintenance Grounds,Snow Removal
Tax ID 45-11-28-278-045.000-035
SqFt Source Assessor
Acceptable Financing NRA20240514191026315896000000
Listing Terms NRA20240514191026315896000000
Financing Cash
Read Less Info
Want to know what your home might be worth? Contact us for a FREE valuation!

Our team is ready to help you sell your home for the highest possible price ASAP
Bought with Coldwell Banker Realty







