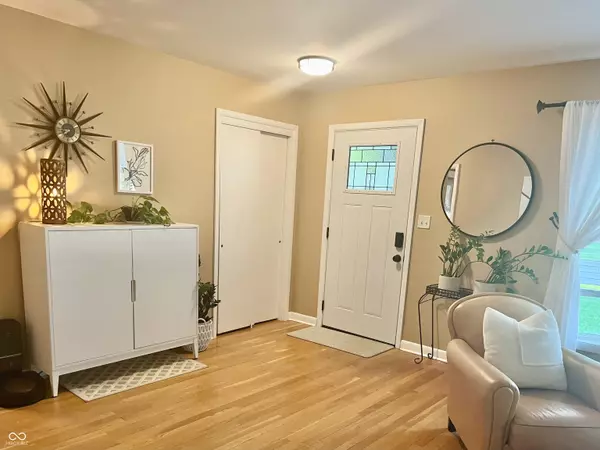$315,000
$309,000
1.9%For more information regarding the value of a property, please contact us for a free consultation.
3 Beds
3 Baths
2,756 SqFt
SOLD DATE : 09/13/2024
Key Details
Sold Price $315,000
Property Type Single Family Home
Sub Type Single Family Residence
Listing Status Sold
Purchase Type For Sale
Square Footage 2,756 sqft
Price per Sqft $114
Subdivision Forest Village
MLS Listing ID 21990368
Sold Date 09/13/24
Bedrooms 3
Full Baths 2
Half Baths 1
HOA Y/N No
Year Built 1957
Tax Year 2023
Lot Size 10,018 Sqft
Acres 0.23
Property Description
Here's your 2nd chance! Days before closing, this beautiful balance of classic style and modern updates is back on the market due to no fault of the Seller. There's the warmth of the hardwood flooring & stained built ins that flow so nicely with the updates throughout the baths, family & dining room. Sparkling granite countertops, coffee nook, breakfast bar, great lighting and stainless steel appliances welcome the cook in the kitchen area, accessible from either the family or dining. Tucked down its own hallway, you'll find your master suite offering 2 separate closets with the master bath step in shower. Your downstairs, great room shows off plenty of space & is currently used as an office/workout & lounge area. Need more room? The other 1/2 of the basement offers ample built in storage, laundry area and easy access to mechanicals. Your outdoor spaces are shaded with mature trees, yet offer plenty of area to soak up social time in the pool or on the patio within the fenced backyard. Property comes with a 12 month home warranty and it's ready to be yours!
Location
State IN
County Bartholomew
Rooms
Basement Daylight/Lookout Windows, Finished Walls, Full, Storage Space
Main Level Bedrooms 3
Kitchen Kitchen Updated
Interior
Interior Features Attic Access, Breakfast Bar, Built In Book Shelves, Paddle Fan, Hardwood Floors, Supplemental Storage, Wet Bar, Window Bay Bow, Windows Wood
Heating Forced Air
Cooling Central Electric
Fireplace Y
Appliance Electric Cooktop, Dishwasher, Dryer, Gas Water Heater, Kitchen Exhaust, Oven, Electric Oven, Refrigerator, Washer, Water Softener Owned
Exterior
Garage Spaces 1.0
Building
Story One
Foundation Block
Water Municipal/City
Architectural Style Ranch
Structure Type Brick
New Construction false
Schools
School District Bartholomew Con School Corp
Read Less Info
Want to know what your home might be worth? Contact us for a FREE valuation!

Our team is ready to help you sell your home for the highest possible price ASAP

© 2024 Listings courtesy of MIBOR as distributed by MLS GRID. All Rights Reserved.







