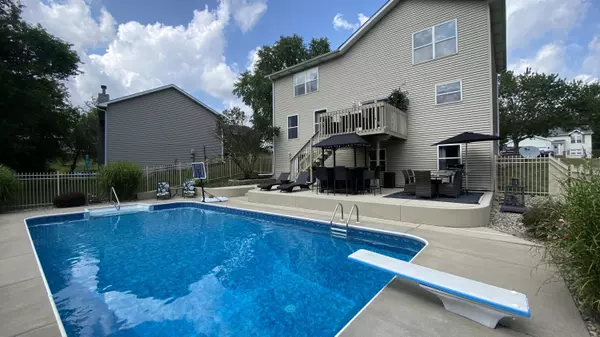$450,000
$449,900
For more information regarding the value of a property, please contact us for a free consultation.
3 Beds
4 Baths
2,737 SqFt
SOLD DATE : 09/16/2024
Key Details
Sold Price $450,000
Property Type Single Family Home
Sub Type Single Family Residence
Listing Status Sold
Purchase Type For Sale
Square Footage 2,737 sqft
Price per Sqft $164
Subdivision Stony Run Estates
MLS Listing ID 808342
Sold Date 09/16/24
Style Traditional
Bedrooms 3
Full Baths 1
Half Baths 1
Three Quarter Bath 2
Year Built 1997
Annual Tax Amount $3,556
Tax Year 2023
Lot Size 0.399 Acres
Acres 0.3993
Lot Dimensions 18x36x186x124x259
Property Description
Welcome home to your own oasis! Great location close to everything (with Crown Point Schools) but with a peaceful and serene backyard for a tranquil escape from everyday! Great Lot in subdivision with open area next door and woods behind. Tons of space and a lot to offer inside and out in this 3 bedroom and 4 bath home located on a large lot with beautifully hard-scaped inground pool area and backyard encompassed large greenspace and then mature trees for privacy. The main level includes a bright living room with easy care laminate flooring and crown molding, large great room with gas fireplace surrounded by lighted built-ins, eat in Kitchen with granite counter tops, back splash, stainless steel appliances, and walkout to deck overlooking the backyard paradise! The upper level features the Giant primary bedroom with walk in closet and ensuite (remodeled 2024 including flooring, tiled shower and vanity.Two more generous bedrooms with cathedral ceilings, big closets and shared full bathroom with double sinks. Lower level has another large great room with walkout to the patio and in ground pool! Plus an adjoining game room, 3/4 bath and office. Many recent updates HWH-2020, roof -2016, furnace -2008, inground pool liner & pump w/heater and aluminum fence- 2019. This is a one owner well maintained, updated home set on a Fantastic premium lot with open areas on back and side and a serene personal pool escape at your fingertips!
Location
State IN
County Lake
Interior
Interior Features Breakfast Bar, Granite Counters, Crown Molding, Cathedral Ceiling(s)
Heating Forced Air
Fireplaces Number 1
Fireplace Y
Appliance Dishwasher, Refrigerator, Water Softener Rented, Microwave, Gas Range
Exterior
Exterior Feature Balcony
Garage Spaces 2.0
View Y/N true
View true
Building
Lot Description Few Trees, Irregular Lot, Wooded, Rectangular Lot, Landscaped
Story Two
Schools
School District Crown Point
Others
Tax ID 45-17-16-454-004.000-044
SqFt Source Assessor
Acceptable Financing NRA20240802194006511908000000
Listing Terms NRA20240802194006511908000000
Financing Conventional
Read Less Info
Want to know what your home might be worth? Contact us for a FREE valuation!

Our team is ready to help you sell your home for the highest possible price ASAP
Bought with Ellsbury Commercial Group LLC







