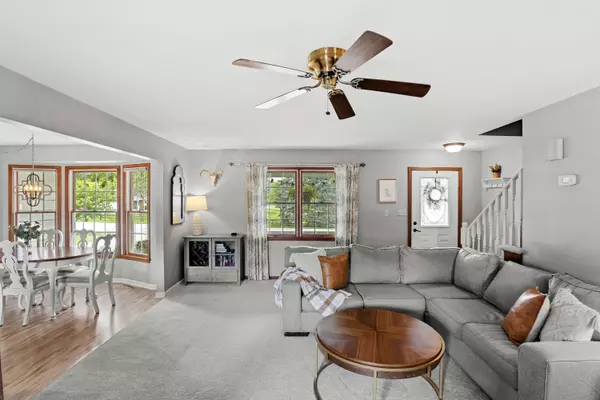$415,000
$419,900
1.2%For more information regarding the value of a property, please contact us for a free consultation.
3 Beds
3 Baths
2,415 SqFt
SOLD DATE : 09/16/2024
Key Details
Sold Price $415,000
Property Type Single Family Home
Sub Type Single Family Residence
Listing Status Sold
Purchase Type For Sale
Square Footage 2,415 sqft
Price per Sqft $171
Subdivision Mc Connells Corner
MLS Listing ID 806961
Sold Date 09/16/24
Style Cape Cod
Bedrooms 3
Full Baths 1
Three Quarter Bath 2
Year Built 1988
Annual Tax Amount $3,012
Tax Year 2023
Lot Size 0.400 Acres
Acres 0.4
Lot Dimensions 107 x 163
Property Description
This particularly well cared for 3 bed, 3 bath Cape Cod boasting over 2700 square feet is located in the heart of St. John with the gorgeous front porch overlooking the most peaceful pond across the street + an oversized backyard, fully fenced with (new in '21) above ground pool, two-tiered deck, & storage shed. Upon entering you're greeted by the inviting living room featuring a fireplace & windows that peak into the backyard, this room seamlessly transitions to the eat-in kitchen that includes granite C.T.'s, light cabinetry, newer S/S appliances, & NEW Vinyl Plank Flooring which is also found in the mudroom that contains built-in's, great for organization. Enjoy the benefits of the primary bedroom on the main level along with a 3/4 bath featuring custom tile shower w/glass door. The upper level includes 2 spacious bedrooms (Recently Professionally Painted) & FULL bathroom. Partially finished basement is the ideal hangout space for the kids + 3/4 bath, laundry room, & storage room. The entire exterior has recently been professionally painted ('24).
Location
State IN
County Lake
Zoning Residential
Interior
Interior Features Breakfast Bar, Primary Downstairs, Recessed Lighting, Open Floorplan, Granite Counters, Eat-in Kitchen, Chandelier, Ceiling Fan(s)
Heating Forced Air, Natural Gas
Fireplaces Number 1
Fireplace Y
Appliance Built-In Gas Range, Refrigerator, Water Softener Owned, Washer, Stainless Steel Appliance(s), Microwave, Dishwasher, Dryer
Exterior
Exterior Feature None
Garage Spaces 2.5
View Y/N true
View true
Building
Lot Description Back Yard, Sloped, Paved, Landscaped, Many Trees
Story One and One Half
Schools
School District Lake Central
Others
Tax ID 451129205002000035
SqFt Source Assessor
Acceptable Financing NRA20240712190158867450000000
Listing Terms NRA20240712190158867450000000
Financing Cash
Read Less Info
Want to know what your home might be worth? Contact us for a FREE valuation!

Our team is ready to help you sell your home for the highest possible price ASAP
Bought with Haven Realty







