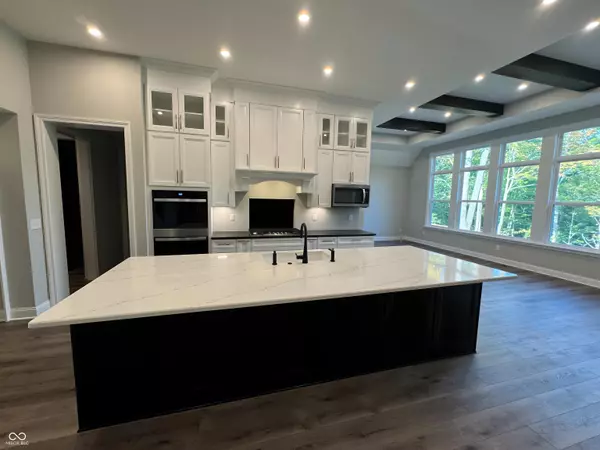$1,146,161
$1,146,161
For more information regarding the value of a property, please contact us for a free consultation.
5 Beds
6 Baths
5,995 SqFt
SOLD DATE : 08/26/2024
Key Details
Sold Price $1,146,161
Property Type Single Family Home
Sub Type Single Family Residence
Listing Status Sold
Purchase Type For Sale
Square Footage 5,995 sqft
Price per Sqft $191
Subdivision Oakland Hills At Geist
MLS Listing ID 21998425
Sold Date 08/26/24
Bedrooms 5
Full Baths 5
Half Baths 1
HOA Fees $16/ann
HOA Y/N Yes
Year Built 2024
Tax Year 2023
Lot Size 0.640 Acres
Acres 0.64
Property Description
New Build - This modern Crestwood boasts 5 bedrooms and 5.5 baths, including a main level primary suite and a main level guest suite, two stories of luxury living, including an open family room, a huge morning room with custom ceiling beams, a butler's pantry and a custom kitchen prep room/working pantry. Upstairs includes 3 bedrooms, each with access to a bathroom and a large gameroom/loft. The finished basement is huge and includes a recreation area including a custom golf simulator room. Don't forget about the covered patio on the back of the house. The options this home has will exceed your expectations!
Location
State IN
County Marion
Rooms
Basement Ceiling - 9+ feet, Egress Window(s), Full, Storage Space
Main Level Bedrooms 2
Interior
Interior Features Attic Access, Bath Sinks Double Main, Breakfast Bar, Raised Ceiling(s), Tray Ceiling(s), Center Island, Central Vacuum, Entrance Foyer, Hi-Speed Internet Availbl, In-Law Arrangement, Pantry, Programmable Thermostat, Screens Complete, Supplemental Storage, Surround Sound Wiring, Walk-in Closet(s), Windows Vinyl, WoodWorkStain/Painted
Cooling Central Electric
Fireplaces Number 2
Fireplaces Type Family Room, Gas Log, Outside
Equipment Smoke Alarm, Sump Pump Dual, Sump Pump w/Backup
Fireplace Y
Appliance Gas Cooktop, Dishwasher, ENERGY STAR Qualified Water Heater, Disposal, Gas Water Heater, Humidifier, Microwave, Oven, Double Oven, Convection Oven, Range Hood, Water Purifier, Other
Exterior
Exterior Feature Golf Course, Smart Lock(s), Other
Garage Spaces 3.0
Utilities Available Cable Available, Electricity Connected, Gas, Sewer Connected, Water Connected
View Y/N true
View Golf Course
Parking Type Attached, Concrete, Garage Door Opener, Side Load Garage, Storage
Building
Story Two
Foundation Concrete Perimeter
Water Municipal/City
Architectural Style TraditonalAmerican
Structure Type Brick
New Construction true
Schools
Elementary Schools Oaklandon Elementary School
Middle Schools Fall Creek Valley Middle School
High Schools Lawrence North High School
School District Msd Lawrence Township
Others
HOA Fee Include Association Home Owners,See Remarks
Ownership Voluntary Fee
Read Less Info
Want to know what your home might be worth? Contact us for a FREE valuation!

Our team is ready to help you sell your home for the highest possible price ASAP

© 2024 Listings courtesy of MIBOR as distributed by MLS GRID. All Rights Reserved.







