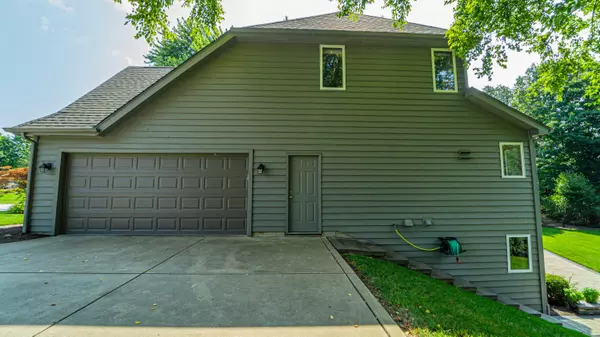$525,000
$500,000
5.0%For more information regarding the value of a property, please contact us for a free consultation.
6 Beds
4 Baths
3,406 SqFt
SOLD DATE : 09/12/2024
Key Details
Sold Price $525,000
Property Type Single Family Home
Sub Type Single Family Residence
Listing Status Sold
Purchase Type For Sale
Square Footage 3,406 sqft
Price per Sqft $154
Subdivision Chandana Point
MLS Listing ID 807442
Sold Date 09/12/24
Style Cape Cod
Bedrooms 6
Full Baths 2
Half Baths 1
Three Quarter Bath 1
HOA Fees $350
Year Built 1991
Annual Tax Amount $5,979
Tax Year 2023
Lot Size 0.410 Acres
Acres 0.41
Lot Dimensions 102x176
Property Description
Come and see this beautiful 6 bedroom, 4 bathroom home. Nestled in a private corner a few minutes from downtown, this home has many desirable qualities. Notice the open front porch and patio that provide for outdoor leisure and experience of the seasons. The home offers hardwood and slate flooring with carpeting recently redone. Move on to the main floor kitchen highlighting an island, pantry, and open concept perfect for large groups or intimate settings. All kitchen appliances newly replaced. Access the garage through an initial mudroom boasting updated cabinetry for your storage needs. Lounge in the stunning, renovated living room by the wood burning fireplace. This main floor living area provides for soft natural lighting through large vertical windows. The master bedroom is located on the main level with an attached bathroom with heated flooring and a tiled shower. Travel upstairs and find 3 finished bedrooms and an updated bathroom. Take a look at the finished basement with a separate entrance and walkout. The basement adds two extra bedrooms and a kitchenette perfect for overnight guests or visitors with an extended stay. The basement also provides a beautifully redone, heated full bathroom with gorgeous tiling. The storage space and workroom are added qualities to the downstairs area. Walkout from the basement to a patio and fire pit - a part of the spacious backyard. Enjoy the extra storage space under the recently redone Azek deck lined with LED lights providing plenty of room for outdoor festivities. Newer roof. Schedule a showing today to see your forever home!
Location
State IN
County Porter
Interior
Interior Features Ceiling Fan(s), Open Floorplan, Walk-In Closet(s), Storage, High Ceilings, His and Hers Closets
Heating Forced Air, Natural Gas
Fireplaces Number 1
Fireplace Y
Appliance Dishwasher, Self Cleaning Oven, Water Softener Owned, Water Purifier Owned, Ice Maker, Microwave, Gas Range, Freezer, Free-Standing Refrigerator, Free-Standing Freezer, Exhaust Fan, Disposal
Exterior
Exterior Feature Fire Pit, Storage, Private Entrance, Rain Gutters, Private Yard, Outdoor Grill, Lighting, Gas Grill, Garden
Garage Spaces 2.5
View Y/N true
View true
Building
Lot Description Corner Lot, Many Trees, Garden, Front Yard
Story One and One Half
Schools
School District Valparaiso
Others
HOA Fee Include Maintenance Grounds
Tax ID 64-10-07-402-019.000-004
SqFt Source Assessor
Acceptable Financing NRA20240720194013921928000000
Listing Terms NRA20240720194013921928000000
Financing Conventional
Read Less Info
Want to know what your home might be worth? Contact us for a FREE valuation!

Our team is ready to help you sell your home for the highest possible price ASAP
Bought with Non-Member MLS Office







